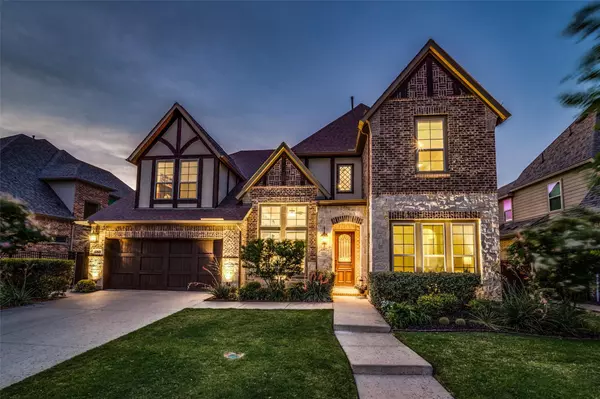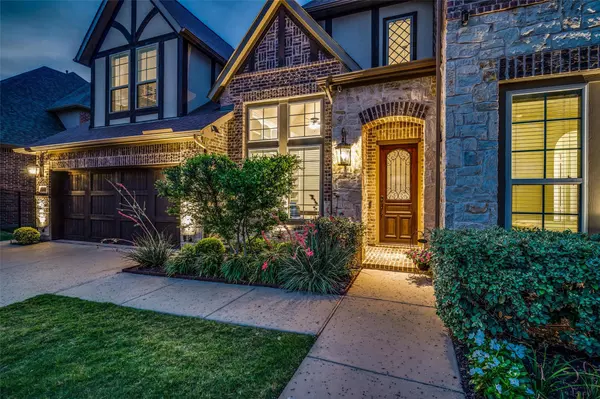For more information regarding the value of a property, please contact us for a free consultation.
Key Details
Property Type Single Family Home
Sub Type Single Family Residence
Listing Status Sold
Purchase Type For Sale
Square Footage 3,991 sqft
Price per Sqft $306
Subdivision Hollyhock Ph 1A
MLS Listing ID 20090426
Sold Date 09/21/22
Style Traditional
Bedrooms 4
Full Baths 4
Half Baths 1
HOA Fees $175/qua
HOA Y/N Mandatory
Year Built 2017
Annual Tax Amount $12,210
Lot Size 8,712 Sqft
Acres 0.2
Property Description
PRICE IMPROVEMENT! Stunning Britton home located within award-winning Frisco ISD and close to PGA Headquarters! Enjoy convenience of neighborhood elementary and nearby high school. Gourmet kitchen, state-of-the art media rm, outdoor living area & resort-style pool-- this beautifully appointed home is AN ENTERTAINER'S DREAM! Custom backyard living features turf side yard & putting green, pool & spa w water features, travertine decking, tanning ledge & swim up bar, extended covered patio, sound system, built-in grill & fireplace. Extravagant kitchen features massive island, ss GE Profile appliances, 6 burner prof. gas range, convection ovens, granite, farm sink, pendant lighting and glass front cabinets. Spa-like master suite w garden tub, his & hers vanities & walk-in closets. MIL suite on first floor. Stylish architectural details include vaulted ceilings w wood beams, elegant curved staircase, half-circle archways, stone fireplace, crown molding & oversized base boards. A must see!
Location
State TX
County Denton
Community Community Pool, Community Sprinkler, Curbs, Fitness Center, Jogging Path/Bike Path, Park, Playground, Pool, Sidewalks
Direction From SH 121, take Dallas North Tollway North and exit Panther Creek Parkway. Go west on Panther Creek then turn right onto Teel Pkwy, left on Rockhill Pkwy, right on Hollyhock Rd. Turn left onto Passion Flower Rd and house will be on your right.
Rooms
Dining Room 1
Interior
Interior Features Cable TV Available, Decorative Lighting, Granite Counters, High Speed Internet Available, Kitchen Island, Open Floorplan, Pantry, Sound System Wiring, Vaulted Ceiling(s), Walk-In Closet(s)
Heating Central, Fireplace(s)
Cooling Ceiling Fan(s), Central Air
Flooring Carpet, Ceramic Tile, Wood
Fireplaces Number 2
Fireplaces Type Family Room, Gas Logs, Gas Starter, Outside
Equipment Home Theater
Appliance Built-in Gas Range, Dishwasher, Disposal, Microwave, Double Oven, Plumbed For Gas in Kitchen, Plumbed for Ice Maker, Refrigerator, Tankless Water Heater, Vented Exhaust Fan
Heat Source Central, Fireplace(s)
Laundry Electric Dryer Hookup, Utility Room, Full Size W/D Area, Washer Hookup
Exterior
Exterior Feature Built-in Barbecue, Covered Patio/Porch, Gas Grill, Rain Gutters, Lighting
Garage Spaces 3.0
Fence Wood, Wrought Iron
Pool Gunite, Heated, In Ground, Outdoor Pool, Pool Sweep, Pool/Spa Combo, Private, Water Feature, Waterfall
Community Features Community Pool, Community Sprinkler, Curbs, Fitness Center, Jogging Path/Bike Path, Park, Playground, Pool, Sidewalks
Utilities Available City Sewer, City Water, Concrete, Curbs, Individual Gas Meter, Individual Water Meter, Underground Utilities
Roof Type Composition
Parking Type 2-Car Single Doors, Driveway, Epoxy Flooring, Garage, Garage Door Opener, Garage Faces Front, Tandem
Garage Yes
Private Pool 1
Building
Lot Description Interior Lot, Landscaped, Sprinkler System, Subdivision
Story Two
Foundation Slab
Structure Type Brick,Cedar,Rock/Stone
Schools
School District Frisco Isd
Others
Restrictions Deed
Acceptable Financing Cash, Conventional
Listing Terms Cash, Conventional
Financing Conventional
Read Less Info
Want to know what your home might be worth? Contact us for a FREE valuation!

Our team is ready to help you sell your home for the highest possible price ASAP

©2024 North Texas Real Estate Information Systems.
Bought with Kayla Click • Ebby Halliday, Realtors
Get More Information




