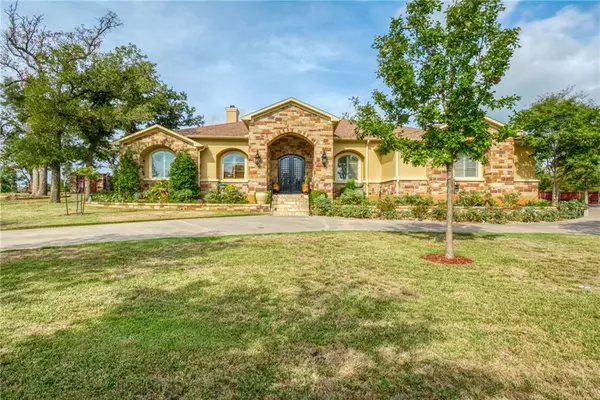For more information regarding the value of a property, please contact us for a free consultation.
Key Details
Property Type Single Family Home
Sub Type Single Family Residence
Listing Status Sold
Purchase Type For Sale
Square Footage 3,947 sqft
Price per Sqft $323
Subdivision The Colony
MLS Listing ID 1491671
Sold Date 11/07/22
Bedrooms 4
Full Baths 3
Half Baths 1
HOA Fees $120/mo
Originating Board actris
Year Built 2006
Tax Year 2022
Lot Size 1.230 Acres
Property Description
There no shortcuts taken in this beautiful pool home. Kitchen appliances include Wolf cook top and two built in ovens, Sub-Zero refrigerator, Two built in wine coolers, full size icemakers Tankless water heaters, Plantation shutters throughout the house. Pool spa is heated. There are two master with both having access to the pool. The covered patio is over 900 Square feet and has 3 remote activated screens that lower down to enclose the patio. The office has many built in bookcases. There is absolutely no short cuts taken in this house. At the clubhouse you have free yoga classes, water aerobics, gym, sauna, tennis and pickle ball courts Many miles of walking trails . This area is minutes away from the Austin airport and just 30 minutes to downtown Austin. Just a few many wonderful features of this neighborhood. The A definite must see.
Location
State TX
County Bastrop
Rooms
Main Level Bedrooms 4
Interior
Interior Features Two Primary Baths, Two Primary Suties, Breakfast Bar, Ceiling Fan(s), Granite Counters, Quartz Counters, Crown Molding, Double Vanity, Electric Dryer Hookup, Gas Dryer Hookup, Eat-in Kitchen, Entrance Foyer, French Doors, High Speed Internet, In-Law Floorplan, Kitchen Island, Multiple Dining Areas, No Interior Steps, Open Floorplan, Pantry, Primary Bedroom on Main, Recessed Lighting
Heating Central, Natural Gas
Cooling Central Air
Flooring Carpet, Stone, Wood
Fireplaces Number 1
Fireplaces Type Great Room
Fireplace Y
Appliance Built-In Freezer, Built-In Gas Oven, Built-In Gas Range, Built-In Oven(s), Built-In Range, Built-In Refrigerator, Dishwasher, Disposal, Exhaust Fan, Gas Cooktop, Ice Maker, Instant Hot Water, Microwave, Tankless Water Heater, Wine Refrigerator, See Remarks
Exterior
Exterior Feature Barbecue, Exterior Steps, Garden, Gas Grill, Gutters Full, Lighting, Outdoor Grill, Satellite Dish
Garage Spaces 3.0
Fence Back Yard, Fenced
Pool Fenced, Outdoor Pool, Pool Sweep, Waterfall, See Remarks
Community Features Clubhouse, Cluster Mailbox, Picnic Area, Playground, Pool, Tennis Court(s), Underground Utilities, Walk/Bike/Hike/Jog Trail(s
Utilities Available Cable Available, Electricity Connected, High Speed Internet, Natural Gas Connected, Underground Utilities, Water Connected
Waterfront No
Waterfront Description None
View Pool
Roof Type Asphalt
Accessibility Accessible Approach with Ramp, Accessible Full Bath, Accessible Kitchen Appliances
Porch Covered, Patio, Porch, Screened
Parking Type Driveway, Garage Faces Side, Inside Entrance, Paved
Total Parking Spaces 10
Private Pool Yes
Building
Lot Description Back Yard, Close to Clubhouse, Front Yard, Garden, Landscaped, Level, Private, Private Maintained Road, Sprinkler - Automatic, Sprinkler - In-ground, Trees-Medium (20 Ft - 40 Ft)
Faces East
Foundation Slab
Sewer Aerobic Septic
Water Public
Level or Stories One
Structure Type Masonry – All Sides,Stone,Stucco
New Construction No
Schools
Elementary Schools Bluebonnet (Bastrop Isd)
Middle Schools Cedar Creek Intermediate
High Schools Cedar Creek
School District Bastrop Isd
Others
HOA Fee Include Maintenance Grounds
Restrictions Deed Restrictions
Ownership Fee-Simple
Acceptable Financing Cash, Conventional, VA Loan
Tax Rate 1.87
Listing Terms Cash, Conventional, VA Loan
Special Listing Condition Standard
Read Less Info
Want to know what your home might be worth? Contact us for a FREE valuation!

Our team is ready to help you sell your home for the highest possible price ASAP
Bought with Bastrop Group Properties LLC
Get More Information


