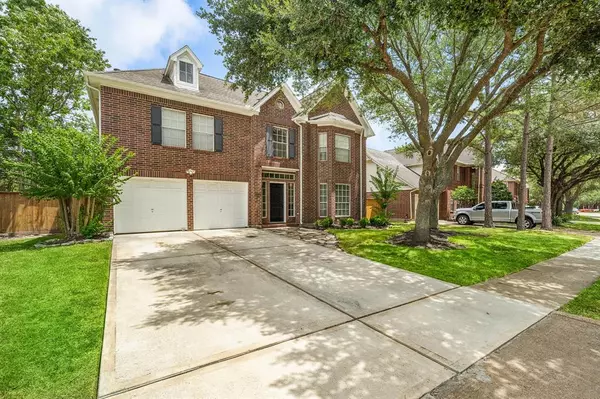For more information regarding the value of a property, please contact us for a free consultation.
Key Details
Property Type Single Family Home
Listing Status Sold
Purchase Type For Sale
Square Footage 2,492 sqft
Price per Sqft $136
Subdivision Village Grove
MLS Listing ID 4793614
Sold Date 11/15/22
Style Traditional
Bedrooms 5
Full Baths 2
Half Baths 1
HOA Fees $23/ann
HOA Y/N 1
Year Built 1992
Annual Tax Amount $7,953
Tax Year 2021
Lot Size 8,430 Sqft
Acres 0.1935
Property Description
Welcome home to this beautiful home in Village Grove Subdivision. 4 bedroom + 5th room that can be utilized as an office, nursery or playroom. 2.5 baths with quartz counters & ceramic tile flooring. Primary bath has been recently remodeled and has his/hers sinks, garden jetted tub & separate shower. Large kitchen with granite island, counters & open plan living with lots of natural light & planter box window. Formal living, dining, entry & hallway have hand scraped wood floors. Deer Park ISD schools and the home is situated within walking distance to both Fairmont Elementary & Junior High. Several great parks, miles of nature trails & neighborhood swimming pool. House is all brick and has a very large backyard with mature shade trees, swing set & 81 jet - 6 person jacuzzi surrounded by privacy fence & decking. Large outdoor tile patio perfect for grilling & entertaining. No back neighbors. Lifetime foundation. Buyer to pick upstairs carpet color. No flooding per seller.
Location
State TX
County Harris
Area Pasadena
Rooms
Bedroom Description All Bedrooms Down,En-Suite Bath,Walk-In Closet
Other Rooms 1 Living Area, Breakfast Room, Family Room, Formal Dining, Kitchen/Dining Combo, Living Area - 1st Floor, Utility Room in House
Kitchen Island w/o Cooktop, Kitchen open to Family Room, Pantry
Interior
Interior Features Crown Molding, Drapes/Curtains/Window Cover, Fire/Smoke Alarm, Formal Entry/Foyer, High Ceiling
Heating Central Electric
Cooling Central Electric
Flooring Carpet, Engineered Wood, Tile
Fireplaces Number 1
Exterior
Exterior Feature Back Yard, Back Yard Fenced, Patio/Deck, Spa/Hot Tub, Subdivision Tennis Court
Garage Attached Garage
Garage Spaces 2.0
Garage Description Auto Garage Door Opener, Double-Wide Driveway
Roof Type Composition
Street Surface Concrete
Private Pool No
Building
Lot Description Subdivision Lot
Story 2
Foundation Slab
Lot Size Range 0 Up To 1/4 Acre
Sewer Public Sewer
Water Public Water
Structure Type Brick
New Construction No
Schools
Elementary Schools Fairmont Elementary School
Middle Schools Fairmont Junior High School
High Schools Deer Park High School
School District 16 - Deer Park
Others
Restrictions Deed Restrictions
Tax ID 117-271-006-0007
Ownership Full Ownership
Energy Description Attic Vents,Ceiling Fans,Insulation - Other
Acceptable Financing Cash Sale, Conventional, FHA, VA
Tax Rate 2.8798
Disclosures Sellers Disclosure
Listing Terms Cash Sale, Conventional, FHA, VA
Financing Cash Sale,Conventional,FHA,VA
Special Listing Condition Sellers Disclosure
Read Less Info
Want to know what your home might be worth? Contact us for a FREE valuation!

Our team is ready to help you sell your home for the highest possible price ASAP

Bought with Mark Dimas Properties
Get More Information




