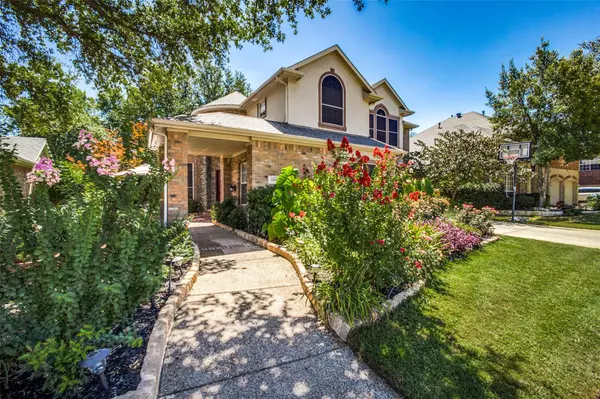For more information regarding the value of a property, please contact us for a free consultation.
Key Details
Property Type Single Family Home
Sub Type Single Family Residence
Listing Status Sold
Purchase Type For Sale
Square Footage 3,476 sqft
Price per Sqft $198
Subdivision Wellington Of Flower Mound Ph
MLS Listing ID 20180744
Sold Date 11/29/22
Bedrooms 4
Full Baths 3
HOA Fees $34
HOA Y/N Mandatory
Year Built 1998
Annual Tax Amount $9,099
Lot Size 7,100 Sqft
Acres 0.163
Property Description
Welcome to your Castle!!! This house is for those who appreciate timeless elegance, comfort & quality. Kitchen has one-of-a-kind quartzite countertops, all SS appliances, built-in fridge (staying with the house), & a 6-burners GAS COOKTOP for those who LOVE to cook. Newly remodeled downstairs BR has a HUGE closet with double barndoors & very spacious seating area (can be a mother-in-law suite). Magnificent spiral staircase with wrought iron spindles. Newly installed carpet upstairs. HUGE MBR with fireplace, double tray ceiling, seating area & bay windows. Frameless showers in MBA & BA downstairs. Granite counters, new light fixtures & faucets in all bathrooms. Extra storage space, lavish built-ins, new paint, custom window coverings & crown molding all through the house. Radiant barrier in the attic & very efficient Carrier Infinity AC units keep electric bill lower even in the middle of the summer. Walking distance to the best ES, MS & HS in the area, community pool & Club house!!!
Location
State TX
County Denton
Community Club House, Community Pool, Curbs, Fitness Center, Jogging Path/Bike Path, Playground, Tennis Court(S)
Direction From Flower Mound Rd turn North on Bruton Orand Blvd. At first Stop sign turn Right onto Sterling Pkwy. and immediately turn R on Dwyer Ln. House is on the Left hand side (third from the corner).
Rooms
Dining Room 2
Interior
Interior Features Built-in Features, Cable TV Available, Cathedral Ceiling(s), Chandelier, Decorative Lighting, Double Vanity, Eat-in Kitchen, Granite Counters, High Speed Internet Available, Kitchen Island, Pantry, Sound System Wiring, Vaulted Ceiling(s), Walk-In Closet(s)
Heating Central, Fireplace Insert, Fireplace(s), Natural Gas, Other
Cooling Ceiling Fan(s), Central Air, Electric, Roof Turbine(s), Zoned, Other
Flooring Carpet, Ceramic Tile, Hardwood, Travertine Stone
Fireplaces Number 2
Fireplaces Type Family Room, Master Bedroom, Stone
Appliance Built-in Refrigerator, Dishwasher, Electric Oven, Gas Cooktop, Microwave, Vented Exhaust Fan
Heat Source Central, Fireplace Insert, Fireplace(s), Natural Gas, Other
Laundry Utility Room
Exterior
Exterior Feature Covered Patio/Porch, Fire Pit, Rain Gutters
Garage Spaces 2.0
Fence Back Yard, Fenced, Privacy, Wood
Community Features Club House, Community Pool, Curbs, Fitness Center, Jogging Path/Bike Path, Playground, Tennis Court(s)
Utilities Available All Weather Road, City Sewer, City Water, Sidewalk, Underground Utilities
Roof Type Composition
Parking Type 2-Car Single Doors
Garage Yes
Building
Lot Description Interior Lot, Landscaped, Oak, Sprinkler System, Subdivision
Story Two
Foundation Slab
Structure Type Brick,Frame,Rock/Stone,Stucco
Schools
Elementary Schools Wellington
School District Lewisville Isd
Others
Restrictions Easement(s)
Acceptable Financing Cash, Conventional
Listing Terms Cash, Conventional
Financing Conventional
Special Listing Condition Owner/ Agent
Read Less Info
Want to know what your home might be worth? Contact us for a FREE valuation!

Our team is ready to help you sell your home for the highest possible price ASAP

©2024 North Texas Real Estate Information Systems.
Bought with Melody Gillespie • Melody Gillespie, Broker
Get More Information




