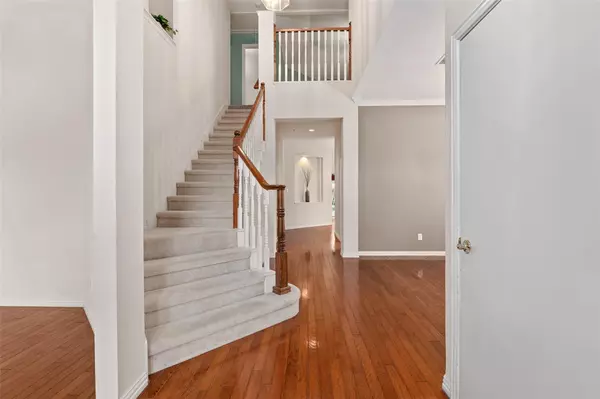For more information regarding the value of a property, please contact us for a free consultation.
Key Details
Property Type Single Family Home
Sub Type Single Family Residence
Listing Status Sold
Purchase Type For Sale
Square Footage 2,767 sqft
Price per Sqft $225
Subdivision Waterford Park 02
MLS Listing ID 20199293
Sold Date 12/07/22
Style Traditional
Bedrooms 3
Full Baths 2
Half Baths 1
HOA Y/N None
Year Built 1993
Annual Tax Amount $10,536
Lot Size 5,662 Sqft
Acres 0.13
Property Description
This Addison executive home offers the perks of an established neighborhood with a small-town feel & many desirable amenities nearby: membership to Addison Athletic Club, community garden, walking trails, dog park, restaurants, grocery stores, community events & more. The home offers low maintenance living with NO HOA! Upon entering, you are greeted by soaring ceilings & hardwood floors that lead you into the study with a large bay window allowing natural light to flow in. The formal dining opens to the kitchen, lvg room, & back yard making it a great floorplan for entertaining! You'll be drawn to the architectural lines of the vaulted ceiling in the lvg room as you enjoy your time relaxing by the fireplace or looking out on to the greenery of the private backyard. The 1st floor primary suite boasts a spacious en-suite bath & WIC. Across the hall, is the conveniently located utility room. Upstairs, you'll enjoy a game room, nicely sized sec. bedrooms with WIC's & addtl storage space.
Location
State TX
County Dallas
Community Curbs, Jogging Path/Bike Path, Lake, Playground, Sidewalks
Direction From George Bush Turnpike, Exit Marsh Ln and head South. Turn Left at Beltway Dr., Right on Les Lacs Ave , Left on Lakeway Ct. House is one the Left.
Rooms
Dining Room 2
Interior
Interior Features Cable TV Available, High Speed Internet Available, Vaulted Ceiling(s)
Heating Central
Cooling Central Air
Flooring Carpet, Ceramic Tile, Hardwood
Fireplaces Number 1
Fireplaces Type Family Room, Gas Logs, Wood Burning
Appliance Dishwasher, Disposal, Dryer, Electric Cooktop, Electric Oven, Double Oven, Refrigerator, Washer
Heat Source Central
Laundry Full Size W/D Area
Exterior
Exterior Feature Rain Gutters, Lighting
Garage Spaces 2.0
Fence Wood
Community Features Curbs, Jogging Path/Bike Path, Lake, Playground, Sidewalks
Utilities Available City Sewer, City Water, Curbs, Individual Gas Meter, Sidewalk
Roof Type Composition
Garage Yes
Building
Lot Description Few Trees, Interior Lot, Landscaped, Sprinkler System, Subdivision
Story Two
Foundation Slab
Structure Type Brick
Schools
Elementary Schools Bush
School District Dallas Isd
Others
Ownership Catrina Szende
Acceptable Financing Cash, Conventional, FHA, VA Loan
Listing Terms Cash, Conventional, FHA, VA Loan
Financing Conventional
Special Listing Condition Survey Available
Read Less Info
Want to know what your home might be worth? Contact us for a FREE valuation!

Our team is ready to help you sell your home for the highest possible price ASAP

©2024 North Texas Real Estate Information Systems.
Bought with Arlene Balady • Dave Perry Miller Real Estate
Get More Information




