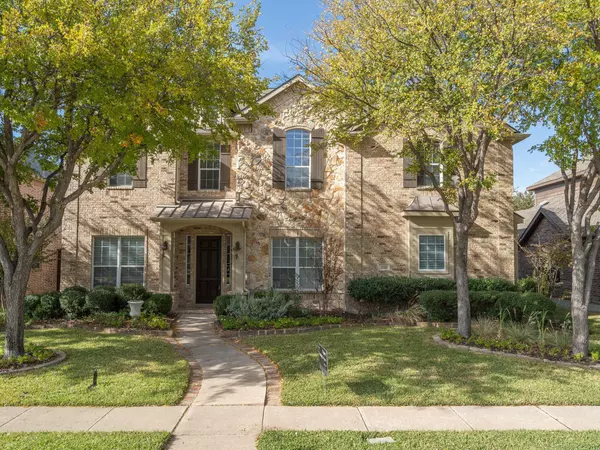For more information regarding the value of a property, please contact us for a free consultation.
Key Details
Property Type Single Family Home
Sub Type Single Family Residence
Listing Status Sold
Purchase Type For Sale
Square Footage 3,531 sqft
Price per Sqft $205
Subdivision The Trails Ph 5 Sec A
MLS Listing ID 20202592
Sold Date 12/13/22
Style Traditional
Bedrooms 4
Full Baths 3
Half Baths 1
HOA Fees $60/ann
HOA Y/N Mandatory
Year Built 2002
Lot Size 7,361 Sqft
Acres 0.169
Property Description
You're invited to move into this gorgeous, updated home in the prestigious Trails neighborhood. The open floor plan and abundance of natural light make this home a wonderful place to live, entertain, and unwind. Freshly installed carpet, gorgeous wood flooring, high ceilings, unique built-ins, dual-sided fireplace, and soft, neutral paint colors. The kitchen is a dream with a sizable island, window seat, and a glass tile backsplash. The flexible office space is ideal for your CEO's work, school assignments, and crafting. The primary bedroom has a bonus room next to it that would be ideal for a home gym, second office, nursery, or extra play space. The primary bath has dual closets, dual sinks, and is lavish! Large secondary bedrooms with spacious closets are located upstairs, along with a media room and game room. Enjoy yourself and host events in your private backyard with a sparkling pool. Schools, retail establishments, entertainment venues, and dining establishments are all nearby.
Location
State TX
County Denton
Direction From Dallas Pkwy: Turn west on Main St, turn right on Trails Pkwy, turn right on Ranchero Dr, turn left on Crowbridge Dr.
Rooms
Dining Room 2
Interior
Interior Features Built-in Features, Cable TV Available, Chandelier, Decorative Lighting, Double Vanity, Dry Bar, Eat-in Kitchen, Flat Screen Wiring, Granite Counters, High Speed Internet Available, Kitchen Island, Open Floorplan, Pantry, Sound System Wiring, Walk-In Closet(s)
Heating Central, Natural Gas
Cooling Ceiling Fan(s), Central Air, Multi Units
Flooring Carpet, Ceramic Tile, Wood
Fireplaces Number 1
Fireplaces Type Double Sided, Gas Logs, Glass Doors, Library, Living Room
Appliance Dishwasher, Disposal, Electric Oven, Gas Cooktop, Double Oven, Plumbed For Gas in Kitchen
Heat Source Central, Natural Gas
Laundry Electric Dryer Hookup, Gas Dryer Hookup, Utility Room, Full Size W/D Area, Washer Hookup
Exterior
Exterior Feature Rain Gutters
Garage Spaces 2.0
Fence Wood
Pool Fenced, Gunite, In Ground, Outdoor Pool, Waterfall
Utilities Available Alley, Cable Available, City Sewer, City Water, Concrete, Curbs, Electricity Connected, Individual Gas Meter, Individual Water Meter, Natural Gas Available
Roof Type Composition,Metal
Parking Type 2-Car Double Doors, Alley Access
Garage Yes
Private Pool 1
Building
Lot Description Few Trees, Interior Lot, Landscaped, No Backyard Grass, Sprinkler System, Subdivision
Story Two
Foundation Slab
Structure Type Brick,Rock/Stone
Schools
Elementary Schools Fisher
School District Frisco Isd
Others
Ownership See Agent
Acceptable Financing Cash, Conventional, VA Loan, Other
Listing Terms Cash, Conventional, VA Loan, Other
Financing Conventional
Read Less Info
Want to know what your home might be worth? Contact us for a FREE valuation!

Our team is ready to help you sell your home for the highest possible price ASAP

©2024 North Texas Real Estate Information Systems.
Bought with Matt Haistings • Compass RE Texas, LLC
Get More Information


