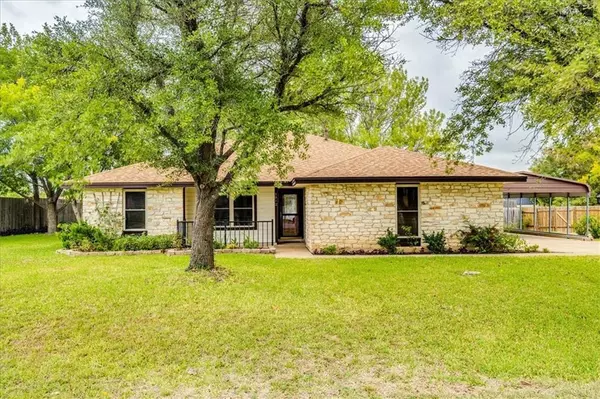For more information regarding the value of a property, please contact us for a free consultation.
Key Details
Property Type Single Family Home
Sub Type Single Family Residence
Listing Status Sold
Purchase Type For Sale
Square Footage 1,417 sqft
Price per Sqft $264
Subdivision County Glen Sec 05
MLS Listing ID 4745926
Sold Date 12/29/22
Bedrooms 3
Full Baths 2
Originating Board actris
Year Built 1984
Annual Tax Amount $6,798
Tax Year 2022
Lot Size 0.454 Acres
Property Description
Beautiful 1417 Sq Ft One Story On .45 Acres Features 3 Bedrooms, 2 Baths, 1 Living & 1 Dining. Kitchen With Granite Countertops & Stainless Appliances. Large Family Room Features Vaulted Ceilings, Skylights, Wood Like Tile Floors & Stone Fireplace With Bookshelves. Updates Include Double-Hung Windows, Granite Countertops & Walk In Shower In Primary Bedroom. Step Outside To One Incredible Backyard!!! Covered Patio Plus Two Other Patio Areas...So Much Room To Entertain Plus An Attached Greenhouse That's Every Gardeners Dream. Plenty Of Room For A Pool, Pool House Or Workshop...You Decide!! Close To Schools & Shopping.
Location
State TX
County Williamson
Rooms
Main Level Bedrooms 3
Interior
Interior Features Bookcases, Ceiling Fan(s), Vaulted Ceiling(s), Granite Counters, Double Vanity, Electric Dryer Hookup, In-Law Floorplan, No Interior Steps, Primary Bedroom on Main, Walk-In Closet(s), Washer Hookup
Heating Central
Cooling Ceiling Fan(s), Central Air
Flooring Carpet, Tile
Fireplaces Number 1
Fireplaces Type Family Room, Wood Burning
Fireplace Y
Appliance Dishwasher, Disposal, Free-Standing Gas Range, RNGHD, Stainless Steel Appliance(s), Water Heater, Water Softener, Water Softener Owned
Exterior
Exterior Feature Private Yard
Garage Spaces 2.0
Fence Full, Privacy
Pool None
Community Features None
Utilities Available Electricity Connected, Natural Gas Connected, Sewer Connected, Water Connected
Waterfront No
Waterfront Description None
View None
Roof Type Composition
Accessibility None
Porch Covered, Patio
Parking Type Attached, Boat, Carport, Detached Carport, Door-Single, Garage Faces Side
Total Parking Spaces 2
Private Pool No
Building
Lot Description Back Yard, Front Yard, Interior Lot, Level, Private, Trees-Large (Over 40 Ft)
Faces West
Foundation Slab
Sewer Public Sewer
Water None
Level or Stories One
Structure Type Frame, Masonite, Stone
New Construction No
Schools
Elementary Schools Whitestone
Middle Schools Leander Middle
High Schools Leander High
Others
Restrictions Deed Restrictions
Ownership Fee-Simple
Acceptable Financing Cash, Conventional, FHA, VA Loan
Tax Rate 2.3798
Listing Terms Cash, Conventional, FHA, VA Loan
Special Listing Condition Estate
Read Less Info
Want to know what your home might be worth? Contact us for a FREE valuation!

Our team is ready to help you sell your home for the highest possible price ASAP
Bought with eXp Realty, LLC
Get More Information


