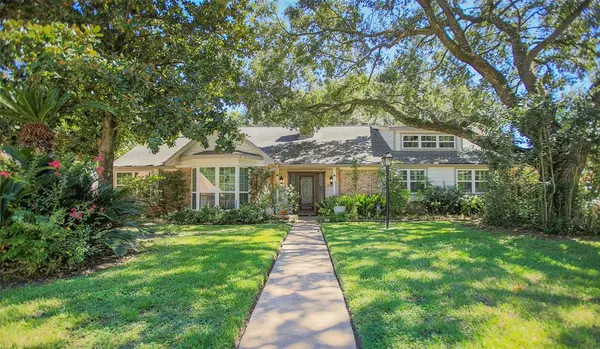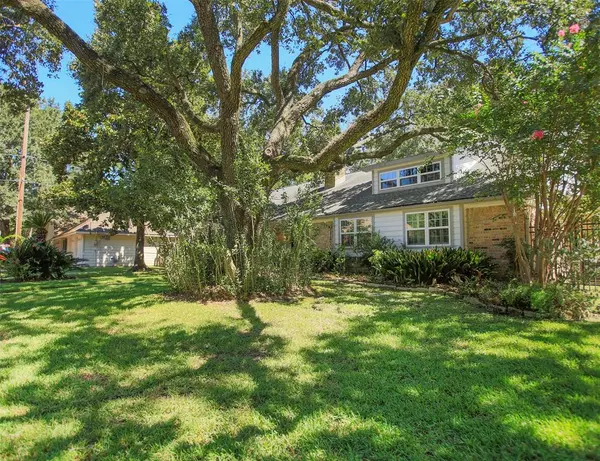For more information regarding the value of a property, please contact us for a free consultation.
Key Details
Property Type Single Family Home
Listing Status Sold
Purchase Type For Sale
Square Footage 2,994 sqft
Price per Sqft $123
Subdivision Spring Shadows
MLS Listing ID 11334625
Sold Date 01/14/22
Style Ranch,Traditional
Bedrooms 4
Full Baths 2
Half Baths 1
HOA Fees $30/ann
HOA Y/N 1
Year Built 1968
Tax Year 2021
Lot Size 8,800 Sqft
Property Description
VERSATILE FLOOR PLAN READY TO MAKE YOUR OWN...ENGINEERED HARDWOOD FLOORS IN LIVING, DINING, KITCHEN & BREAKFAST ROOM - RECENT QUARTZ COUNTERTOPS, GLASS COOKTOP, DOUBLE OVENS, NEW CABINET FRONTS & STAINLESS STEEL DISHWASHER IN KITCHEN - CROWN MOLDINGS - OVERSIZED DEN PLUS GAMEROOM/FLEX ROOM UPSTAIRS. FLEX ROOM (~12'X22') COMPLETE W/BUILT-INS, HALF BATH & HUGE WALK-IN CLOSET COULD BE A PLAYROOM, PRIVATE HOME OFFICE, HUGE GUEST SUITE OR 2 BEDROOMS (WITH 4 BEDROOMS DOWN & POSSIBLE 2 UP, COULD BE A 6 BEDROOM HOME). FLOORPLAN HAS ENDLESS POSSIBILITIES. BACKYARD PARADISE INCLUDES RECENT MASSIVE DECK WITH BUILT IN SEATING , BEAUTIFUL SPRAWLING OAK, A VARIETY OF SHRUBS & FRUIT TREES. PROPERTY NEVER FLOODED! SEE IT TODAY!
Location
State TX
County Harris
Area Spring Branch
Rooms
Bedroom Description All Bedrooms Down,En-Suite Bath,Primary Bed - 1st Floor
Other Rooms Breakfast Room, Den, Formal Dining, Formal Living, Gameroom Up, Living Area - 1st Floor, Utility Room in House
Den/Bedroom Plus 6
Kitchen Kitchen open to Family Room, Pantry, Pots/Pans Drawers, Soft Closing Drawers, Under Cabinet Lighting
Interior
Interior Features Alarm System - Owned, Drapes/Curtains/Window Cover, Fire/Smoke Alarm
Heating Central Gas
Cooling Central Electric
Flooring Carpet, Engineered Wood, Terrazo
Fireplaces Number 1
Fireplaces Type Wood Burning Fireplace
Exterior
Exterior Feature Back Yard, Back Yard Fenced, Patio/Deck, Porch, Sprinkler System
Garage Attached/Detached Garage
Garage Spaces 2.0
Garage Description Single-Wide Driveway
Roof Type Composition
Street Surface Concrete,Curbs,Gutters
Private Pool No
Building
Lot Description Subdivision Lot, Wooded
Faces West
Story 1.5
Foundation Slab
Lot Size Range 0 Up To 1/4 Acre
Sewer Public Sewer
Water Public Water
Structure Type Brick,Wood
New Construction No
Schools
Elementary Schools Spring Shadow Elementary School
Middle Schools Spring Woods Middle School
High Schools Northbrook High School
School District 49 - Spring Branch
Others
HOA Fee Include Courtesy Patrol
Restrictions Deed Restrictions,Restricted
Tax ID 098-142-000-0036
Ownership Full Ownership
Energy Description Attic Vents,Ceiling Fans,Digital Program Thermostat,High-Efficiency HVAC
Acceptable Financing Cash Sale, Conventional
Tax Rate 2.61
Disclosures Sellers Disclosure
Listing Terms Cash Sale, Conventional
Financing Cash Sale,Conventional
Special Listing Condition Sellers Disclosure
Read Less Info
Want to know what your home might be worth? Contact us for a FREE valuation!

Our team is ready to help you sell your home for the highest possible price ASAP

Bought with REALM Real Estate Professional
Get More Information




