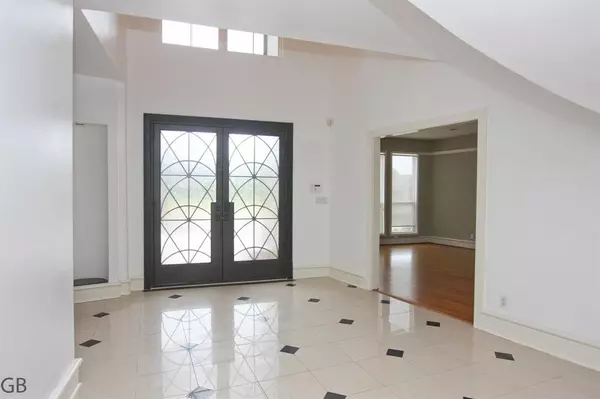For more information regarding the value of a property, please contact us for a free consultation.
Key Details
Property Type Single Family Home
Listing Status Sold
Purchase Type For Sale
Square Footage 6,702 sqft
Price per Sqft $123
Subdivision Sugar Creek
MLS Listing ID 46494487
Sold Date 03/31/22
Style Contemporary/Modern,Traditional
Bedrooms 5
Full Baths 4
Half Baths 3
HOA Fees $62/ann
HOA Y/N 1
Year Built 1983
Annual Tax Amount $19,493
Tax Year 2020
Lot Size 0.359 Acres
Acres 0.359
Property Description
Sugar Land's Sugar Creek Golf Course cul de sac updated...6700 sqft, 5+ Bedrooms, 4 Full & 3 Half baths, Library, Study, Both Formals, Three+ Living areas, Two Fireplaces, High Ceilings, Sculpted Hallway, New Oversized custom Double front Doors, New Driveway w/ Paver Border, Island Kitchen with 2nd sink, Walk-in pantry, All walk-in closets, Two wet Bars, Florida room, Greenspace access and Golf Course Fairway views! Two upstairs bedrooms large enough to be subdivided! Balcony at rear off Bed 3, Incredible panoramic view from the curved window in the blue room, Bed 2. Enjoy meals in the Breakfast Room with the outdoor view via the curved wall of glass. The family room's high ceilings, fireplace, entertainment center with Wet Bar, lighted glass shelving at the fireplace and excellent storage via the cabinetry provides excellent versatility & utility. Mstr Suite w/outside access, dramatic bath/shower room, w/ office & walk-in closet. Check out the 3D V-tour coming soon.
Location
State TX
County Fort Bend
Area Sugar Land East
Rooms
Bedroom Description Primary Bed - 1st Floor,Sitting Area,Walk-In Closet
Other Rooms Breakfast Room, Den, Family Room, Formal Dining, Formal Living, Gameroom Up, Home Office/Study, Library, Living Area - 1st Floor, Living Area - 2nd Floor, Media, Sun Room
Den/Bedroom Plus 6
Kitchen Breakfast Bar, Butler Pantry, Island w/ Cooktop, Pantry, Pots/Pans Drawers, Walk-in Pantry
Interior
Interior Features 2 Staircases, Atrium, Balcony, Crown Molding, Drapes/Curtains/Window Cover, Dry Bar, Fire/Smoke Alarm, Formal Entry/Foyer, High Ceiling, Refrigerator Included, Wet Bar
Heating Central Gas, Wall Heater, Zoned
Cooling Central Electric, Zoned
Flooring Carpet, Laminate, Marble Floors, Tile, Wood
Fireplaces Number 2
Fireplaces Type Gas Connections, Wood Burning Fireplace
Exterior
Exterior Feature Back Green Space, Back Yard, Partially Fenced, Patio/Deck, Sprinkler System
Garage Attached Garage
Garage Spaces 2.0
Garage Description Auto Garage Door Opener, Double-Wide Driveway
Roof Type Composition
Street Surface Concrete,Curbs
Private Pool No
Building
Lot Description Cul-De-Sac, Greenbelt, In Golf Course Community, On Golf Course
Faces East
Story 2
Foundation Slab
Sewer Public Sewer
Water Public Water
Structure Type Cement Board,Stucco,Wood
New Construction No
Schools
Elementary Schools Dulles Elementary School
Middle Schools Dulles Middle School
High Schools Dulles High School
School District 19 - Fort Bend
Others
Restrictions Deed Restrictions
Tax ID 7550-19-002-0170-907
Ownership Full Ownership
Energy Description Ceiling Fans,Digital Program Thermostat,HVAC>13 SEER
Acceptable Financing Cash Sale, Conventional, FHA, VA
Tax Rate 2.0299
Disclosures Sellers Disclosure
Listing Terms Cash Sale, Conventional, FHA, VA
Financing Cash Sale,Conventional,FHA,VA
Special Listing Condition Sellers Disclosure
Read Less Info
Want to know what your home might be worth? Contact us for a FREE valuation!

Our team is ready to help you sell your home for the highest possible price ASAP

Bought with Walzel Properties
Get More Information




