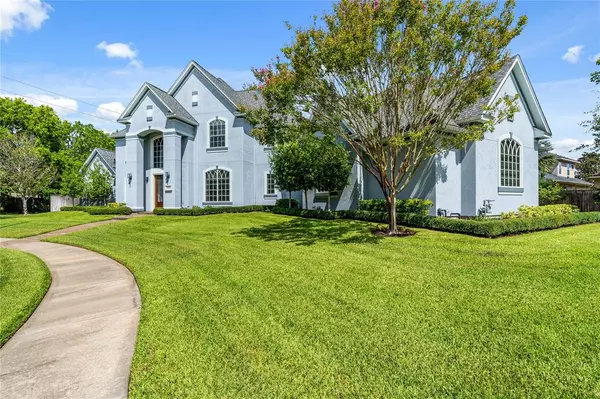For more information regarding the value of a property, please contact us for a free consultation.
Key Details
Property Type Single Family Home
Listing Status Sold
Purchase Type For Sale
Square Footage 4,016 sqft
Price per Sqft $176
Subdivision Greatwood Shores
MLS Listing ID 41313370
Sold Date 11/04/22
Style Georgian
Bedrooms 4
Full Baths 3
Half Baths 1
HOA Fees $75/ann
HOA Y/N 1
Year Built 2000
Annual Tax Amount $11,889
Tax Year 2021
Lot Size 0.417 Acres
Acres 0.4168
Property Description
Stunning 2-story stucco beauty on a HUGE cul-de-sac home site in Greatwood Shores! This 4 bed, 3.1 bath home is situated on an over 18,000 sq ft homesite with water views from the lush back yard and completely redon balcony and covered patio to include surface re-grading & replacement, and lighting replacement in 2020. The entire yard features professional landscaping replacement & improved backyard drainage as well. A complete home stucco replacement was done in 2020 with a transferable warranty. New roof completed 2019 including solar-powered attic vent fan, both AC units replaced with high efficiency Trane 18 seer units 2015 & 2016, whole house surge protector in 2020, All exterior fences replaced - metal fence in 2015 & wood fence in 2020, The outdoor space offers a bug free screened in covered patio complete with built-in gas grill and exhaust vent added as well as replaced porch screens, surfacing of floor, ceiling, ceiling fan, & outdoor speakers 2020! You have to see this one!
Location
State TX
County Fort Bend
Area Sugar Land West
Rooms
Bedroom Description Primary Bed - 1st Floor
Other Rooms Breakfast Room, Formal Dining, Formal Living, Gameroom Up, Utility Room in House
Den/Bedroom Plus 4
Kitchen Island w/ Cooktop
Interior
Interior Features Alarm System - Owned, Balcony, Crown Molding, Fire/Smoke Alarm, High Ceiling
Heating Central Gas
Cooling Central Electric
Flooring Carpet, Engineered Wood, Tile
Fireplaces Number 2
Fireplaces Type Freestanding, Gaslog Fireplace
Exterior
Exterior Feature Back Yard Fenced, Balcony, Covered Patio/Deck, Patio/Deck, Screened Porch, Sprinkler System, Subdivision Tennis Court
Garage Attached/Detached Garage
Garage Spaces 3.0
Waterfront Description Pond
Roof Type Composition
Street Surface Concrete
Private Pool No
Building
Lot Description Cul-De-Sac, In Golf Course Community, Subdivision Lot, Water View
Story 2
Foundation Slab
Lot Size Range 1/4 Up to 1/2 Acre
Sewer Public Sewer
Water Public Water
Structure Type Stucco
New Construction No
Schools
Elementary Schools Dickinson Elementary School (Lamar)
Middle Schools Ryon/Reading Junior High School
High Schools George Ranch High School
School District 33 - Lamar Consolidated
Others
HOA Fee Include Clubhouse,Grounds,Recreational Facilities
Restrictions Deed Restrictions
Tax ID 3001-04-002-0040-901
Ownership Full Ownership
Energy Description Attic Vents,Ceiling Fans
Acceptable Financing Cash Sale, Conventional
Tax Rate 2.3013
Disclosures Exclusions, Levee District, Sellers Disclosure
Listing Terms Cash Sale, Conventional
Financing Cash Sale,Conventional
Special Listing Condition Exclusions, Levee District, Sellers Disclosure
Read Less Info
Want to know what your home might be worth? Contact us for a FREE valuation!

Our team is ready to help you sell your home for the highest possible price ASAP

Bought with BHHS Karapasha Realty
Get More Information




