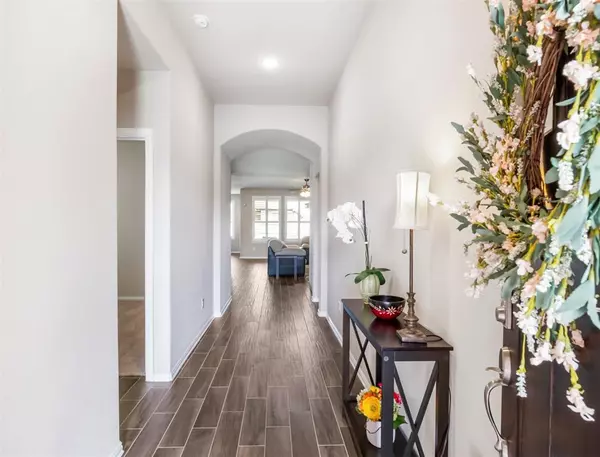For more information regarding the value of a property, please contact us for a free consultation.
Key Details
Property Type Single Family Home
Listing Status Sold
Purchase Type For Sale
Square Footage 2,173 sqft
Price per Sqft $158
Subdivision Pomona Sec 6 A0298 Ht&Brr
MLS Listing ID 56523174
Sold Date 12/16/21
Style Traditional
Bedrooms 4
Full Baths 2
HOA Fees $99/ann
HOA Y/N 1
Year Built 2018
Annual Tax Amount $5,538
Tax Year 2021
Lot Size 6,753 Sqft
Acres 0.155
Property Description
You'll love the details that make this house a home! Graced with elegance and beauty, plantation shutters are featured throughout the home with clean walls & neutral paint -ready for your decorating imagination. This home features a split floor plan with an open living area, a generous breakfast room and formal dining room that would work great as a home school room, office or a play room. The heart of the home is the kitchen with beautiful granite and an oversize island, spacious pantry - open views to the family room and backyard with a nice, covered patio and sprinkler system. With generous storage throughout the home, walk in closets and a floor plan that works perfectly, you'll fall in love with this home as soon as you walk in! Walking distance to Pomona Elementary and short distance to the Med Center, HWY 288, shopping & more. Desirable Pomona features parks, hike/bike trails, 2 resort - pools, fish camp and recreation center and more. Call today!
Location
State TX
County Brazoria
Area Alvin North
Rooms
Bedroom Description All Bedrooms Down,Primary Bed - 1st Floor,Split Plan
Other Rooms 1 Living Area, Breakfast Room, Family Room, Formal Dining, Utility Room in House
Den/Bedroom Plus 4
Kitchen Island w/o Cooktop, Kitchen open to Family Room, Walk-in Pantry
Interior
Interior Features Drapes/Curtains/Window Cover, Fire/Smoke Alarm, Refrigerator Included
Heating Central Gas
Cooling Central Electric
Flooring Carpet, Tile
Exterior
Exterior Feature Back Green Space, Back Yard, Back Yard Fenced, Fully Fenced, Patio/Deck, Sprinkler System
Garage Attached Garage
Garage Spaces 2.0
Garage Description Auto Garage Door Opener, Double-Wide Driveway
Roof Type Composition
Street Surface Concrete,Curbs
Private Pool No
Building
Lot Description Cleared, Subdivision Lot
Story 1
Foundation Slab
Lot Size Range 0 Up To 1/4 Acre
Builder Name Higland
Sewer Public Sewer
Water Public Water, Water District
Structure Type Brick
New Construction No
Schools
Elementary Schools Pomona Elementary School
Middle Schools Rodeo Palms Junior High School
High Schools Manvel High School
School District 3 - Alvin
Others
Restrictions Deed Restrictions,Restricted
Tax ID 7100-6003-111
Energy Description Ceiling Fans,Digital Program Thermostat,HVAC>13 SEER
Acceptable Financing Cash Sale, Conventional, FHA, VA
Tax Rate 3.6892
Disclosures Mud, Sellers Disclosure
Listing Terms Cash Sale, Conventional, FHA, VA
Financing Cash Sale,Conventional,FHA,VA
Special Listing Condition Mud, Sellers Disclosure
Read Less Info
Want to know what your home might be worth? Contact us for a FREE valuation!

Our team is ready to help you sell your home for the highest possible price ASAP

Bought with Keller Williams Hou Preferred
Get More Information




