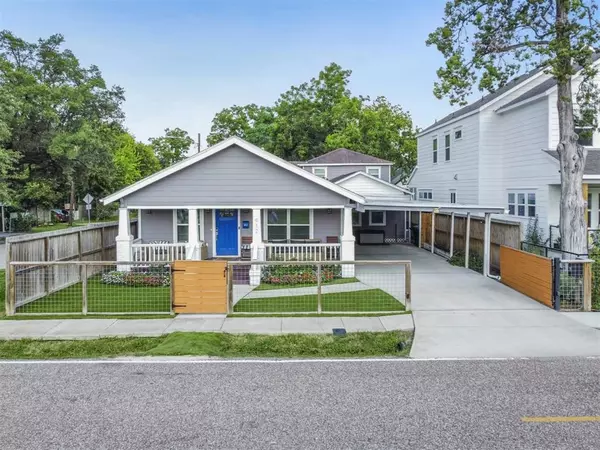For more information regarding the value of a property, please contact us for a free consultation.
Key Details
Property Type Single Family Home
Listing Status Sold
Purchase Type For Sale
Square Footage 2,296 sqft
Price per Sqft $252
Subdivision Brooke Smith
MLS Listing ID 73848587
Sold Date 11/01/22
Style Craftsman,Traditional
Bedrooms 3
Full Baths 3
Year Built 1920
Annual Tax Amount $12,699
Tax Year 2021
Lot Size 5,000 Sqft
Acres 0.1148
Property Description
Incredible opportunity in Brooke Smith, featuring a renovated craftsman style home along with a completely separate income producing apartment(or mother-in-law suite). Located on a corner lot directly across from Montie Beach Park, this 3 bedroom/2 bath home has a light filled open concept living/kitchen space, both front and back patios, fully fenced yard, and a huge car port. Gorgeous contemporary kitchen, wood floors throughout, sleek bathrooms, and LED lights bring a modern look to this classic home. Updated apartment with a fresh look perfect for either short or long term rental, has separate gated entrance and its own private yard. Apartment has full kitchen and laundry connections, with upstairs bedroom and bathroom. Notable is the electronic driveway gate, full turf landscaping, new gutters, new mini-split AC system for primary bedroom, new insultation, and new storage shed. Fantastic central location with nearby restaurants, or enjoy the 23 acre park across the street.
Location
State TX
County Harris
Area Heights/Greater Heights
Rooms
Bedroom Description 1 Bedroom Up,2 Bedrooms Down,Primary Bed - 1st Floor,Walk-In Closet
Other Rooms 1 Living Area, Family Room, Formal Dining, Guest Suite w/Kitchen, Kitchen/Dining Combo, Living Area - 1st Floor, Living/Dining Combo, Quarters/Guest House, Utility Room in House
Den/Bedroom Plus 4
Kitchen Island w/o Cooktop, Kitchen open to Family Room, Pantry, Pots/Pans Drawers, Soft Closing Drawers
Interior
Interior Features Crown Molding, Drapes/Curtains/Window Cover, Fire/Smoke Alarm
Heating Central Gas, Zoned
Cooling Central Electric, Zoned
Flooring Engineered Wood, Tile
Exterior
Exterior Feature Artificial Turf, Back Yard Fenced, Fully Fenced, Patio/Deck, Porch, Private Driveway
Carport Spaces 2
Garage Description Additional Parking, Auto Driveway Gate
Roof Type Composition
Street Surface Asphalt,Concrete,Gutters
Accessibility Driveway Gate
Private Pool No
Building
Lot Description Corner, Subdivision Lot
Faces West
Story 1
Foundation Pier & Beam
Lot Size Range 0 Up To 1/4 Acre
Sewer Public Sewer
Water Public Water
Structure Type Cement Board,Wood
New Construction No
Schools
Elementary Schools Browning Elementary School
Middle Schools Hogg Middle School (Houston)
High Schools Heights High School
School District 27 - Houston
Others
Restrictions Restricted
Tax ID 033-140-010-0001
Ownership Full Ownership
Energy Description Attic Vents,Ceiling Fans,Energy Star/CFL/LED Lights,Insulated/Low-E windows,Insulation - Batt,Insulation - Blown Cellulose
Acceptable Financing Cash Sale, Conventional, FHA, VA
Tax Rate 2.3307
Disclosures Sellers Disclosure
Listing Terms Cash Sale, Conventional, FHA, VA
Financing Cash Sale,Conventional,FHA,VA
Special Listing Condition Sellers Disclosure
Read Less Info
Want to know what your home might be worth? Contact us for a FREE valuation!

Our team is ready to help you sell your home for the highest possible price ASAP

Bought with RE/MAX Signature
Get More Information




