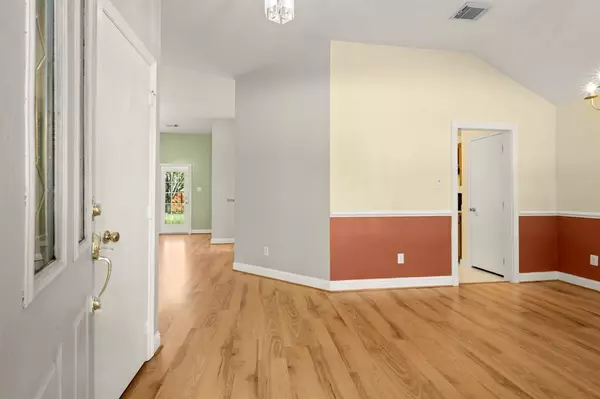For more information regarding the value of a property, please contact us for a free consultation.
Key Details
Property Type Single Family Home
Listing Status Sold
Purchase Type For Sale
Square Footage 1,906 sqft
Price per Sqft $151
Subdivision Langham Creek Colony 02 Prcl R
MLS Listing ID 45177287
Sold Date 11/21/22
Style Traditional
Bedrooms 4
Full Baths 2
HOA Fees $37/ann
HOA Y/N 1
Year Built 1999
Annual Tax Amount $5,297
Tax Year 2021
Lot Size 0.318 Acres
Acres 0.3175
Property Description
Welcome home to this open, bright and spacious, 4 bedroom/2 bathroom, single story home in the established neighborhood of Langham Creek Colony. Upon entering the home, it opens to a formal dining room, large living area with gas fireplace and a cook’s/eat-in kitchen with breakfast bar. The primary bedroom offers an en-suite bath, separate shower, soaking tub and walk-in closet, along with 3 secondary bedrooms and another full bathroom. This home sits on a huge corner lot with a sprawling, newly fenced backyard with an electronic driveway gate for increased privacy and convenience. Perfect for outdoor entertaining! Recent AC (2018), roof (2016), brand new fence and electronic driveway gate. Features energy efficient Low-E windows, digital programmable thermostat and reverse osmosis water system. Located with easy access to Hwy 6, 290, Beltway 8, I-10, with plenty of shopping, dining and Cy-Fair ISD schools, nearby. High and dry, never flooded.
Location
State TX
County Harris
Area Eldridge North
Rooms
Bedroom Description All Bedrooms Down,En-Suite Bath,Walk-In Closet
Other Rooms Breakfast Room, Family Room, Formal Dining, Utility Room in House
Kitchen Breakfast Bar, Kitchen open to Family Room, Pantry, Reverse Osmosis
Interior
Interior Features Alarm System - Owned, Fire/Smoke Alarm, Formal Entry/Foyer, High Ceiling, Prewired for Alarm System
Heating Central Gas
Cooling Central Electric
Flooring Carpet, Laminate
Fireplaces Number 1
Fireplaces Type Gas Connections
Exterior
Exterior Feature Back Green Space, Back Yard, Back Yard Fenced, Fully Fenced, Patio/Deck, Porch, Private Driveway, Satellite Dish
Garage Attached Garage
Garage Spaces 2.0
Garage Description Auto Driveway Gate, Auto Garage Door Opener, Double-Wide Driveway
Roof Type Composition
Street Surface Concrete,Curbs
Accessibility Automatic Gate, Driveway Gate
Private Pool No
Building
Lot Description Corner
Faces South
Story 1
Foundation Slab
Lot Size Range 0 Up To 1/4 Acre
Sewer Public Sewer
Water Public Water
Structure Type Brick,Cement Board
New Construction No
Schools
Elementary Schools Horne Elementary School
Middle Schools Truitt Middle School
High Schools Cypress Falls High School
School District 13 - Cypress-Fairbanks
Others
HOA Fee Include Recreational Facilities
Restrictions Deed Restrictions
Tax ID 114-491-002-0007
Ownership Full Ownership
Energy Description Ceiling Fans,Digital Program Thermostat,Energy Star Appliances,High-Efficiency HVAC,Insulated/Low-E windows,Insulation - Batt,Insulation - Blown Cellulose,North/South Exposure
Acceptable Financing Cash Sale, Conventional, FHA, VA
Tax Rate 2.591
Disclosures Exclusions, Mud, Sellers Disclosure
Listing Terms Cash Sale, Conventional, FHA, VA
Financing Cash Sale,Conventional,FHA,VA
Special Listing Condition Exclusions, Mud, Sellers Disclosure
Read Less Info
Want to know what your home might be worth? Contact us for a FREE valuation!

Our team is ready to help you sell your home for the highest possible price ASAP

Bought with RE/MAX Real Estate Assoc.
Get More Information




