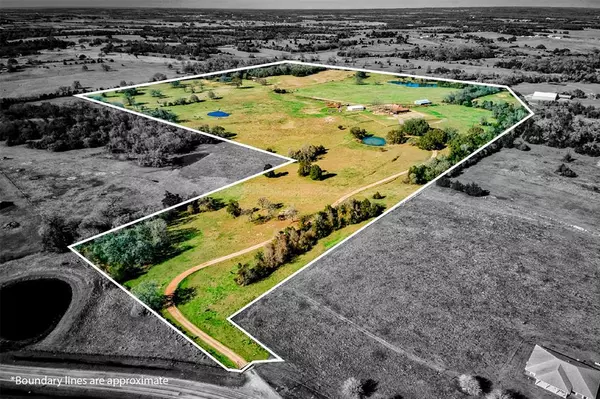For more information regarding the value of a property, please contact us for a free consultation.
Key Details
Property Type Single Family Home
Sub Type Free Standing
Listing Status Sold
Purchase Type For Sale
Square Footage 4,204 sqft
Price per Sqft $475
Subdivision Latium
MLS Listing ID 11092287
Sold Date 11/30/21
Style Ranch
Bedrooms 4
Full Baths 3
Half Baths 1
Year Built 1987
Annual Tax Amount $6,340
Tax Year 2020
Lot Size 91.280 Acres
Acres 91.28
Property Description
Whether you want to escape to a country retreat, start or expand your cattle operation, this peaceful and secluded, 91.28 AC property with gorgeous sunset views has the infrastructure in place to make your dreams come true! Cross-fencing, rolling pastures and woods, barn, storage building for hay, tack room, existing pens, and 2 AC, fenced yard with sprinkler system are just a few of the exterior highlights. The stately, 4204 sq ft home is full of classic features, including rich wood accents in foyer and great room, built-in ironing board in the oversized utility room, and built-in desk in the kitchen. Other features include soaring ceilings, dramatic fireplace, great natural light, large kitchen island, 2 options for the owner's suite, and plenty of windows, which allow you to enjoy majestic views of the 4 ponds and centuries-old live oak trees that can be found on the property. Brenham is less than 20 minutes away and offers shopping.
Location
State TX
County Washington
Rooms
Bedroom Description 2 Primary Bedrooms,All Bedrooms Down,En-Suite Bath,Primary Bed - 1st Floor,Walk-In Closet
Other Rooms Breakfast Room, Den, Kitchen/Dining Combo, Living/Dining Combo, Loft, Home Office/Study, Utility Room in House
Kitchen Breakfast Bar, Island w/o Cooktop, Kitchen open to Family Room, Pantry, Pots/Pans Drawers, Under Cabinet Lighting, Walk-in Pantry
Interior
Interior Features Drapes/Curtains/Window Cover, Dryer Included, Fire/Smoke Alarm, Formal Entry/Foyer, High Ceiling, Intercom System, Refrigerator Included, Washer Included, Wet Bar, Wired for Sound
Heating Central Electric
Cooling Attic Fan, Central Electric
Flooring Carpet, Tile
Fireplaces Number 1
Fireplaces Type Gas Connections, Wood Burning Fireplace
Exterior
Carport Spaces 4
Garage Description Additional Parking, Auto Driveway Gate, Circle Driveway, Double-Wide Driveway, Porte-Cochere, Workshop
Waterfront Description Pond
Improvements 2 or More Barns,Cross Fenced,Fenced,Pastures,Storage Shed,Tackroom
Accessibility Automatic Gate, Driveway Gate
Private Pool No
Building
Lot Description Cleared, Water View, Wooded
Story 2
Foundation Slab
Lot Size Range 50 or more Acres
Sewer Septic Tank
Water Well
New Construction No
Schools
Elementary Schools Burton Elementary School (Burton)
Middle Schools Burton High School
High Schools Burton High School
School District 128 - Burton
Others
Restrictions Horses Allowed,No Restrictions
Tax ID R16941
Energy Description Attic Fan,Attic Vents,Ceiling Fans
Acceptable Financing Cash Sale, Conventional
Tax Rate 1.5923
Disclosures Estate
Listing Terms Cash Sale, Conventional
Financing Cash Sale,Conventional
Special Listing Condition Estate
Read Less Info
Want to know what your home might be worth? Contact us for a FREE valuation!

Our team is ready to help you sell your home for the highest possible price ASAP

Bought with Non-MLS
Get More Information




