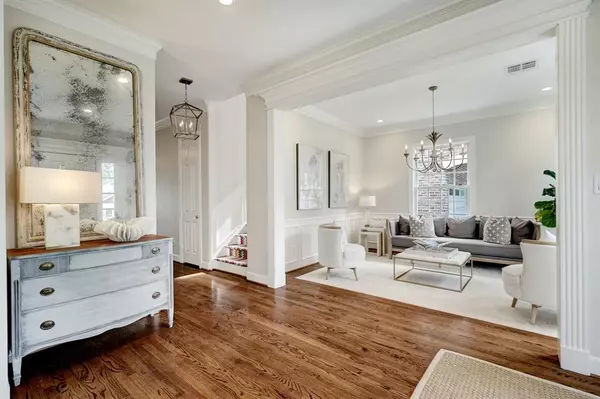For more information regarding the value of a property, please contact us for a free consultation.
Key Details
Property Type Single Family Home
Listing Status Sold
Purchase Type For Sale
Square Footage 4,206 sqft
Price per Sqft $426
Subdivision Colonial Terrace
MLS Listing ID 53551458
Sold Date 08/05/22
Style Traditional
Bedrooms 4
Full Baths 3
Half Baths 1
Year Built 2002
Annual Tax Amount $25,339
Tax Year 2021
Lot Size 6,000 Sqft
Acres 0.1377
Property Description
Exceptional West U home with sophisticated style and design, combines elegance and beauty with comfortable living. The inviting entry is flanked by light-filled formal living and dining rooms and flows seamlessly into the family room, powder bath, study and kitchen. This classic 4 bedroom 3.5 bath home boasts gleaming hardwood floors, shuttered windows, recent carpet, designer lighting/hardware & a redesigned gourmet kitchen with custom cabinetry, Antolini Azerocare marble counters, breakfast bar, SS appliances, a spacious walk-in pantry, built in refrigerator/freezer and wine chiller. Wall of windows floods the family room with natural light and provides tranquil views of the turfed backyard. The second floor welcomes 3 secondary bedrooms with walk-in closets, 2 full baths, a laundry room and the owner’s suite offering an additional seating area, his/her vanities with marble counters and 2 walk-in closets. The expansive game room on the third floor could also double as a 5th bedroom.
Location
State TX
County Harris
Area West University/Southside Area
Rooms
Bedroom Description All Bedrooms Up,En-Suite Bath,Primary Bed - 2nd Floor,Sitting Area,Walk-In Closet
Other Rooms Breakfast Room, Family Room, Formal Dining, Formal Living, Gameroom Up, Home Office/Study, Living Area - 3rd Floor, Utility Room in House
Den/Bedroom Plus 5
Kitchen Breakfast Bar, Kitchen open to Family Room, Pantry, Pots/Pans Drawers, Soft Closing Cabinets, Soft Closing Drawers, Under Cabinet Lighting, Walk-in Pantry
Interior
Interior Features Alarm System - Owned, Central Vacuum, Crown Molding, Drapes/Curtains/Window Cover, Dryer Included, Fire/Smoke Alarm, Formal Entry/Foyer, High Ceiling, Prewired for Alarm System, Refrigerator Included, Washer Included
Heating Central Gas, Zoned
Cooling Central Electric, Zoned
Flooring Carpet, Travertine, Wood
Fireplaces Number 1
Fireplaces Type Gaslog Fireplace
Exterior
Exterior Feature Back Green Space, Back Yard, Back Yard Fenced, Fully Fenced, Mosquito Control System, Patio/Deck, Private Driveway, Sprinkler System, Subdivision Tennis Court
Garage Detached Garage
Garage Spaces 2.0
Garage Description Auto Driveway Gate, Auto Garage Door Opener, Single-Wide Driveway
Roof Type Composition
Street Surface Concrete,Curbs,Gutters
Private Pool No
Building
Lot Description Subdivision Lot
Faces North
Story 2
Foundation Slab
Builder Name Richmark Home
Sewer Public Sewer
Water Public Water
Structure Type Brick,Other,Unknown
New Construction No
Schools
Elementary Schools West University Elementary School
Middle Schools Pershing Middle School
High Schools Lamar High School (Houston)
School District 27 - Houston
Others
Restrictions Restricted,Unknown
Tax ID 060-035-003-0023
Energy Description Attic Vents,Ceiling Fans,Digital Program Thermostat,Insulation - Blown Cellulose,Insulation - Blown Fiberglass,Insulation - Other,North/South Exposure,Radiant Attic Barrier
Acceptable Financing Cash Sale, Conventional
Tax Rate 2.0584
Disclosures Sellers Disclosure
Listing Terms Cash Sale, Conventional
Financing Cash Sale,Conventional
Special Listing Condition Sellers Disclosure
Read Less Info
Want to know what your home might be worth? Contact us for a FREE valuation!

Our team is ready to help you sell your home for the highest possible price ASAP

Bought with Greenwood King Properties
Get More Information




