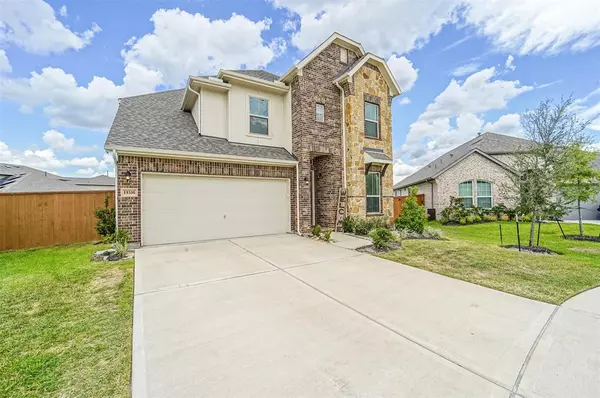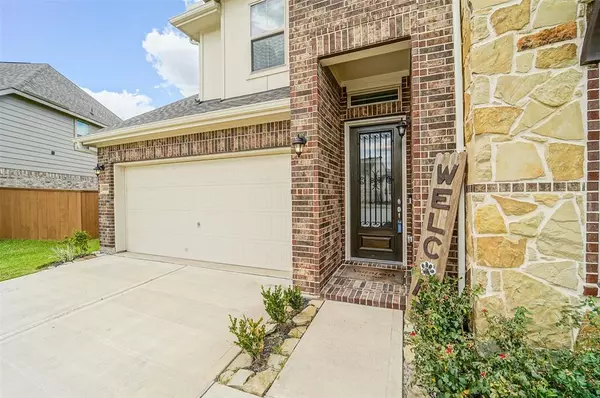For more information regarding the value of a property, please contact us for a free consultation.
Key Details
Property Type Single Family Home
Listing Status Sold
Purchase Type For Sale
Square Footage 2,773 sqft
Price per Sqft $122
Subdivision Balmoral
MLS Listing ID 86627655
Sold Date 11/14/22
Style Traditional
Bedrooms 4
Full Baths 3
HOA Fees $66/ann
HOA Y/N 1
Year Built 2020
Annual Tax Amount $9,264
Tax Year 2021
Lot Size 0.256 Acres
Acres 0.2565
Property Description
MAJOR PRICE REDUCTION!!!!!PRICE REDUCED AND BACK ON THE MARKET!!!!! Beautiful K Hovinian floorplan in Balmoral. This four bedroom (two bedrooms down) three full baths, game room, media room, gorgeous kitchen with large island, tall ceilings throughout home, floor to ceiling windows, lots of light, and so much more. Office on the first floor. Backyard is oversized big enough for a large pool with extended covered patio. Home has all of the bells and whistles and upgrades galore. Brick Exterior with Stone Accents, Maple Shaker Kitchen Cabinets, Granite Countertops, Under Cabinet Lighting, Under mount Farmhouse Sink, Lowered Kitchen Bar top, Modern Wood Stair Spindles and Luxury Vinyl and Carpet Flooring. This is a must see.
Location
State TX
County Harris
Area Summerwood/Lakeshore
Rooms
Bedroom Description 2 Bedrooms Down,Primary Bed - 1st Floor
Other Rooms 1 Living Area, Den, Formal Dining, Gameroom Up, Home Office/Study, Kitchen/Dining Combo, Living Area - 1st Floor, Media, Utility Room in House
Kitchen Breakfast Bar, Kitchen open to Family Room, Pantry, Soft Closing Drawers, Walk-in Pantry
Interior
Interior Features Fire/Smoke Alarm, Formal Entry/Foyer, High Ceiling, Prewired for Alarm System, Wired for Sound
Heating Central Gas
Cooling Central Electric
Flooring Carpet, Vinyl
Fireplaces Number 1
Fireplaces Type Gaslog Fireplace
Exterior
Exterior Feature Fully Fenced, Patio/Deck
Garage Attached Garage
Garage Spaces 2.0
Roof Type Composition
Private Pool No
Building
Lot Description Subdivision Lot
Story 2
Foundation Slab
Sewer Public Sewer
Water Public Water
Structure Type Brick,Cement Board
New Construction No
Schools
Elementary Schools Ridge Creek Elementary School
Middle Schools Autumn Ridge Middle School
High Schools Summer Creek High School
School District 29 - Humble
Others
HOA Fee Include Clubhouse,Recreational Facilities
Restrictions Deed Restrictions
Tax ID 141-020-001-0006
Energy Description Ceiling Fans,Digital Program Thermostat,Energy Star Appliances,Energy Star/CFL/LED Lights,HVAC>13 SEER,Insulated Doors,Insulated/Low-E windows
Tax Rate 2.9873
Disclosures Sellers Disclosure
Green/Energy Cert Energy Star Qualified Home
Special Listing Condition Sellers Disclosure
Read Less Info
Want to know what your home might be worth? Contact us for a FREE valuation!

Our team is ready to help you sell your home for the highest possible price ASAP

Bought with eXp Realty, LLC
Get More Information




