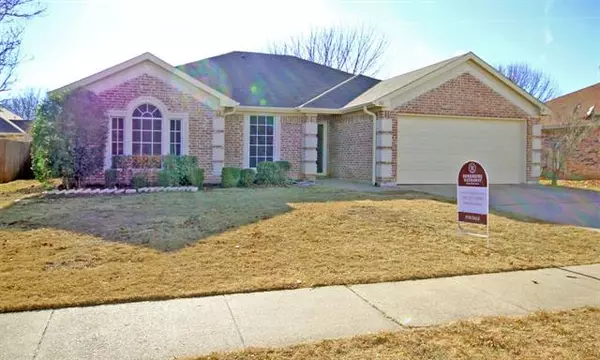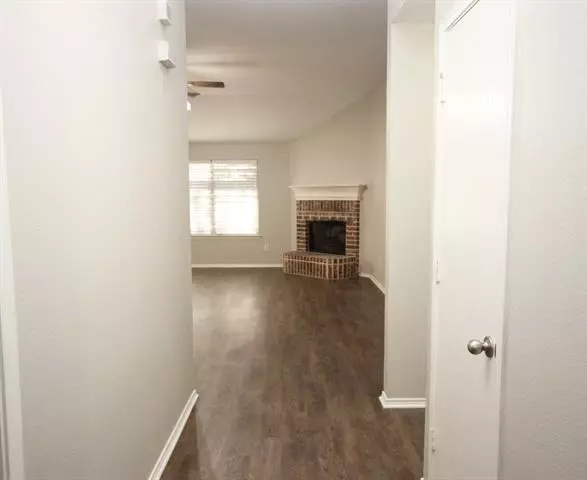For more information regarding the value of a property, please contact us for a free consultation.
Key Details
Property Type Single Family Home
Sub Type Single Family Residence
Listing Status Sold
Purchase Type For Sale
Square Footage 1,813 sqft
Price per Sqft $165
Subdivision Elk Ridge Estates
MLS Listing ID 14751514
Sold Date 02/28/22
Style Traditional
Bedrooms 4
Full Baths 2
HOA Y/N None
Total Fin. Sqft 1813
Year Built 2003
Annual Tax Amount $5,234
Lot Size 7,013 Sqft
Acres 0.161
Lot Dimensions Not Measured
Property Description
Move-in ready. Beautifully appointed home has spacious living room open to kitchen and dining room is great for day to day living and super for entertaining. The kitchen is great with granite counters, wood stained cabinets, and pantry just to name a few amenities. Garbage disposal is near new as is the water heater. The three-way bedroom arrangement gives the most for living space and privacy. The 4th bedroom is perfect as an office or study (must see). The master suite has extra space for reading or chest of drawers outside the BR general space. The bathroom is a beauty with granite counters, separate tub and separate shower. The backyard has patio and pergola for enjoying Texas weather. Don't wait.
Location
State TX
County Johnson
Direction John Jones to Hillside. Turn Left, Turn Left on Marybeth to 1501
Rooms
Dining Room 1
Interior
Interior Features Decorative Lighting, Vaulted Ceiling(s)
Heating Central, Electric
Cooling Ceiling Fan(s), Central Air, Electric
Flooring Carpet, Vinyl
Fireplaces Number 1
Fireplaces Type Brick, Insert, Wood Burning
Appliance Dishwasher, Disposal, Electric Range, Microwave, Plumbed for Ice Maker
Heat Source Central, Electric
Laundry Electric Dryer Hookup, Full Size W/D Area, Washer Hookup
Exterior
Exterior Feature Covered Patio/Porch, Rain Gutters
Garage Spaces 2.0
Fence Wood
Utilities Available City Sewer, City Water, Curbs, Sidewalk
Roof Type Composition
Parking Type 2-Car Double Doors, Covered, Garage Door Opener, Garage, Garage Faces Front, Oversized
Garage Yes
Building
Lot Description Few Trees, Interior Lot, Landscaped, Lrg. Backyard Grass, Sprinkler System, Subdivision
Story One
Foundation Slab
Structure Type Brick,Rock/Stone
Schools
Elementary Schools Frazier
Middle Schools Hughes
High Schools Burleson
School District Burleson Isd
Others
Ownership Wommack, Eric Q and Christina
Acceptable Financing Cash, Conventional, FHA, VA Loan
Listing Terms Cash, Conventional, FHA, VA Loan
Financing Cash
Read Less Info
Want to know what your home might be worth? Contact us for a FREE valuation!

Our team is ready to help you sell your home for the highest possible price ASAP

©2024 North Texas Real Estate Information Systems.
Bought with Bea Flores • Sovereign Real Estate Group
Get More Information




