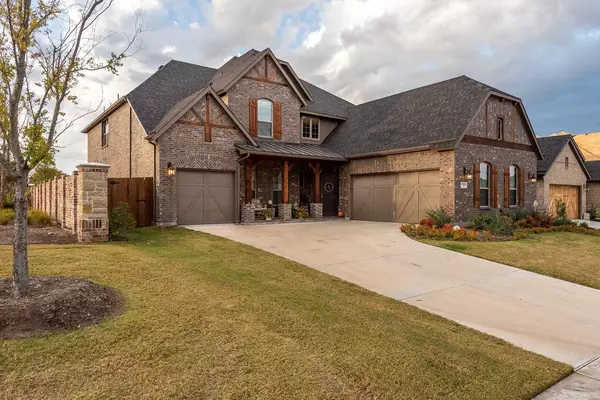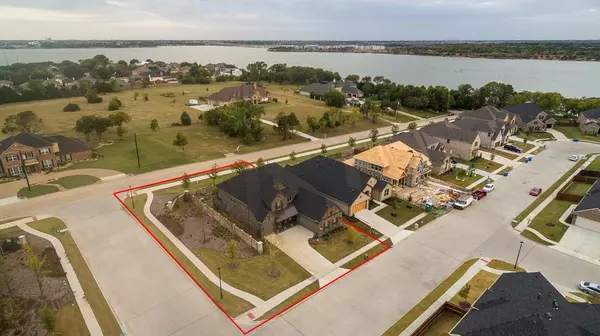For more information regarding the value of a property, please contact us for a free consultation.
Key Details
Property Type Single Family Home
Sub Type Single Family Residence
Listing Status Sold
Purchase Type For Sale
Square Footage 3,847 sqft
Price per Sqft $127
Subdivision The Vineyards
MLS Listing ID 14271708
Sold Date 03/09/20
Style Traditional
Bedrooms 4
Full Baths 3
Half Baths 1
HOA Fees $47/ann
HOA Y/N Mandatory
Total Fin. Sqft 3847
Year Built 2018
Annual Tax Amount $13,874
Lot Size 8,015 Sqft
Acres 0.184
Property Description
BETTER THAN NEW!! This Gorgeous 1-Year Old Corner-Lot HOME shows like a Model and has multiple Upgrades throughout! LOCATION, LOCATION, LOCATION!!! In the Prestigious Lakeside Subdivision, THE VINEYARDS of Rowlett, it is less than 2-miles to President George Bush Turnpike and the World of Shopping, Dining, and Recreational Activities that are uniquely Dallas-Fort Worth! From the Artfully Curved Staircase to the Level 4 Hardwood Floors, to the Stylish Quartz Kitchen Countertops and Beautiful Cabinetry and Accent Paints throughout, this Open Plan was Designed with the HEART of a Family in-mind! A Masterfully Crafted Outdoor Living Center and Backyard Oasis with an $8,500+ Hot Tub (<1-year old)! PRICED TO SELL!!
Location
State TX
County Dallas
Community Community Pool, Other
Direction From President George Bush Turnpike, Take the Exit towards Miller Road, Go East onto Miller Road and continue over the Lake, Turn Right onto Chardonnay Drive, Turn Right onto CA Roan Drive, Turn Left onto Garner Road, Turn Left onto Chateaux Drive, Property is Located on the Left.
Rooms
Dining Room 2
Interior
Interior Features Central Vacuum, Smart Home System, Sound System Wiring
Heating Central, Natural Gas
Cooling Ceiling Fan(s), Central Air, Electric
Flooring Carpet, Ceramic Tile, Wood
Fireplaces Number 1
Fireplaces Type Gas Logs, Heatilator
Appliance Dishwasher, Disposal, Gas Cooktop, Microwave, Plumbed for Ice Maker, Vented Exhaust Fan
Heat Source Central, Natural Gas
Laundry Electric Dryer Hookup, Full Size W/D Area
Exterior
Exterior Feature Covered Patio/Porch, Rain Gutters
Garage Spaces 3.0
Fence Brick, Wrought Iron, Wood
Pool Separate Spa/Hot Tub
Community Features Community Pool, Other
Utilities Available City Sewer, City Water, Curbs, Individual Gas Meter, Individual Water Meter, Other, Sidewalk
Roof Type Composition
Parking Type Garage Door Opener, Garage, Garage Faces Front
Garage Yes
Building
Lot Description Corner Lot, Landscaped, Sprinkler System, Subdivision
Story Two
Foundation Slab
Structure Type Brick,Siding
Schools
Elementary Schools Choice Of School
Middle Schools Choice Of School
High Schools Choice Of School
School District Garland Isd
Others
Ownership See Agent
Acceptable Financing Cash, Conventional, FHA, Other, Texas Vet, VA Loan
Listing Terms Cash, Conventional, FHA, Other, Texas Vet, VA Loan
Financing Conventional
Special Listing Condition Aerial Photo, Other, Survey Available
Read Less Info
Want to know what your home might be worth? Contact us for a FREE valuation!

Our team is ready to help you sell your home for the highest possible price ASAP

©2024 North Texas Real Estate Information Systems.
Bought with Theresa Emerson • Novus Real Estate
Get More Information




