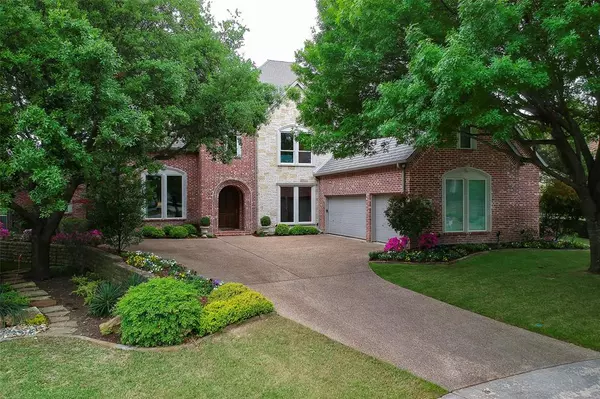For more information regarding the value of a property, please contact us for a free consultation.
Key Details
Property Type Single Family Home
Sub Type Single Family Residence
Listing Status Sold
Purchase Type For Sale
Square Footage 5,067 sqft
Price per Sqft $217
Subdivision Stonebriar Sec Iii East Ph 2B
MLS Listing ID 14324849
Sold Date 05/18/20
Style Traditional
Bedrooms 5
Full Baths 4
HOA Fees $238/mo
HOA Y/N Mandatory
Total Fin. Sqft 5067
Year Built 1996
Annual Tax Amount $19,595
Lot Size 0.399 Acres
Acres 0.399
Lot Dimensions TBV
Property Description
This completely updated custom home located on an oversized cul-de-sac lot featuring spectacular panoramic views of double fairways and water feature is a MUST SEE. Open spaces throughout lend themselves to any design preference. The spacious and versatile floor plan features a dramatic entry with split staircase, handsome study with built-ins, completely remodeled kitchen and master bath. The soaring ceilings and massive windows maximize the breathtaking views from all rooms. Updates include extensive wood flooring, fresh paint, Marvin windows, HVAC units, iron fence & much more. A second living area downstairs with an adjacent bath could easily be converted to a second master bedroom or mother-n-law suite.
Location
State TX
County Denton
Community Gated, Golf, Guarded Entrance, Jogging Path/Bike Path, Lake, Park
Direction Enter Stonebriar through gates on Legacy. Continue on Stonebriar Drive, right on Bob Galer Drive, right on Biltmoore Drive. Home on right at end of cul-de-sac.
Rooms
Dining Room 2
Interior
Interior Features Cable TV Available, Decorative Lighting, Flat Screen Wiring, High Speed Internet Available, Sound System Wiring
Heating Central, Natural Gas, Zoned
Cooling Ceiling Fan(s), Central Air, Electric, Zoned
Flooring Carpet, Ceramic Tile, Wood
Fireplaces Number 1
Fireplaces Type Gas Logs, Gas Starter
Appliance Built-in Refrigerator, Convection Oven, Dishwasher, Disposal, Double Oven, Electric Oven, Gas Cooktop, Microwave, Plumbed For Gas in Kitchen, Plumbed for Ice Maker, Vented Exhaust Fan, Gas Water Heater
Heat Source Central, Natural Gas, Zoned
Laundry Full Size W/D Area, Washer Hookup
Exterior
Exterior Feature Covered Patio/Porch, Rain Gutters
Garage Spaces 3.0
Fence Wrought Iron, Metal
Community Features Gated, Golf, Guarded Entrance, Jogging Path/Bike Path, Lake, Park
Utilities Available City Sewer, City Water, Concrete, Curbs, Underground Utilities
Roof Type Fiber Cement
Parking Type Garage Door Opener, Garage, Oversized
Total Parking Spaces 3
Garage Yes
Building
Lot Description Cul-De-Sac, Few Trees, Interior Lot, Irregular Lot, Landscaped, Lrg. Backyard Grass, On Golf Course, Sprinkler System, Subdivision, Water/Lake View
Story Two
Foundation Slab
Level or Stories Two
Structure Type Brick
Schools
Elementary Schools Hicks
Middle Schools Arborcreek
High Schools Hebron
School District Lewisville Isd
Others
Restrictions Deed
Ownership See agent
Acceptable Financing Cash, Conventional, VA Loan
Listing Terms Cash, Conventional, VA Loan
Financing Cash
Special Listing Condition Aerial Photo, Survey Available
Read Less Info
Want to know what your home might be worth? Contact us for a FREE valuation!

Our team is ready to help you sell your home for the highest possible price ASAP

©2024 North Texas Real Estate Information Systems.
Bought with Nikki Dibella • Compass RE Texas, LLC
Get More Information




