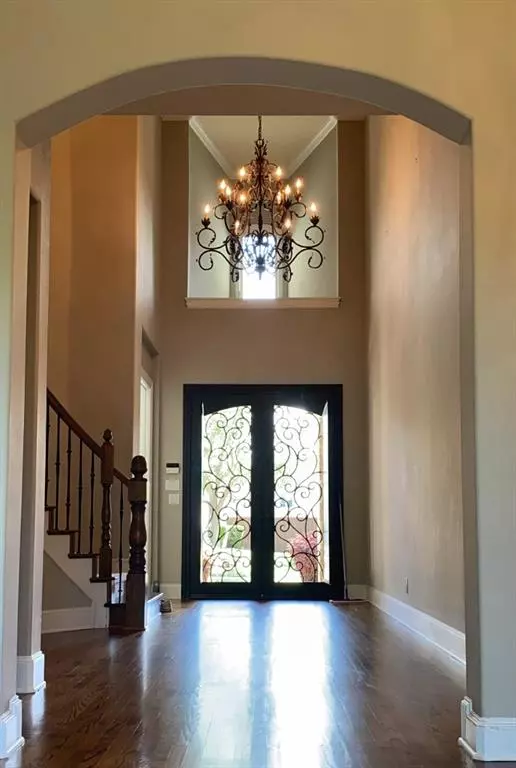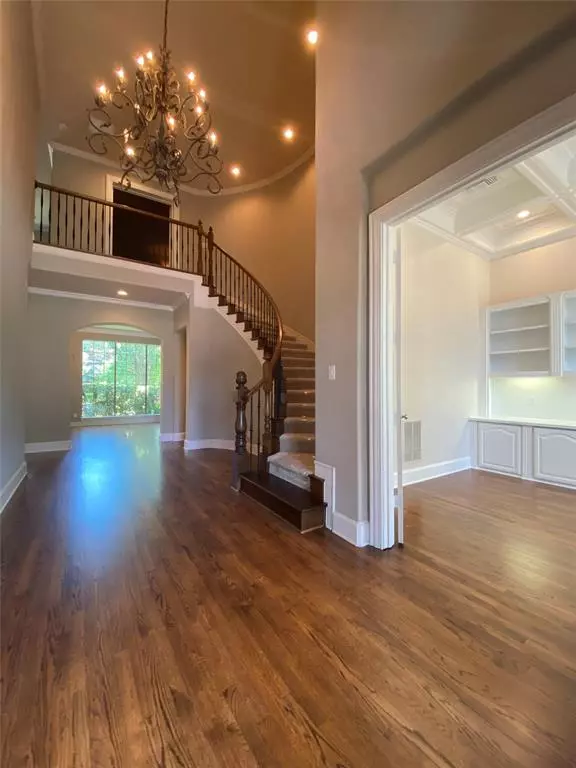For more information regarding the value of a property, please contact us for a free consultation.
Key Details
Property Type Single Family Home
Sub Type Single Family Residence
Listing Status Sold
Purchase Type For Sale
Square Footage 4,208 sqft
Price per Sqft $159
Subdivision Starwood Ph Four Village 13
MLS Listing ID 14338545
Sold Date 07/02/20
Style Traditional
Bedrooms 5
Full Baths 4
HOA Fees $245/qua
HOA Y/N Mandatory
Total Fin. Sqft 4208
Year Built 2002
Annual Tax Amount $15,000
Lot Size 0.251 Acres
Acres 0.251
Property Description
UPDATES include new carpet throughout, light & bright white office, all hardwoods refinished, new tile & sinks in all bathrooms. Gated & Guarded Starwood Beauty! Open Kitchen concept for entertaining family & friends and flows perfectly to the family room that features a stone hearth. Generous owners suite with updated spa like owners retreat. Private White study & 5th bedroom with full bath on 1st floor. 3 Bedrooms, game & video room up. Pool size backyard. Starwood community amenities include swimming, gym, tennis, walking trails & playground. Close to restaurants & Shopping at Legacy West & only 2 miles from vibrant Dallas Cowboys Star. Short drive to DFW & Love Field Airports.
Location
State TX
County Collin
Community Club House, Community Sprinkler, Gated, Greenbelt, Guarded Entrance, Jogging Path/Bike Path, Lake, Other, Playground, Tennis Court(S)
Direction From the Dallas North Tollway, go West on Lebanon. Turn Right on Starwood Drive. From Highway 121, Exit Legacy. Go North on Legacy to Lebanon. Right on Lebanon. Left on Starwood Drive This is a Gated & Guarded Community and must present Photo ID to enter.
Rooms
Dining Room 1
Interior
Interior Features Cable TV Available, Flat Screen Wiring, High Speed Internet Available, Vaulted Ceiling(s)
Heating Central, Electric, Natural Gas
Cooling Attic Fan, Ceiling Fan(s), Central Air, Electric, Gas
Flooring Carpet, Wood
Fireplaces Number 1
Fireplaces Type Gas Logs, Gas Starter
Equipment Satellite Dish
Appliance Built-in Refrigerator, Dishwasher, Disposal, Double Oven, Electric Oven, Electric Range, Gas Cooktop, Microwave, Plumbed For Gas in Kitchen, Plumbed for Ice Maker
Heat Source Central, Electric, Natural Gas
Laundry Electric Dryer Hookup, Full Size W/D Area, Gas Dryer Hookup, Laundry Chute, Washer Hookup
Exterior
Exterior Feature Covered Patio/Porch, Rain Gutters, Lighting
Garage Spaces 3.0
Fence Brick
Community Features Club House, Community Sprinkler, Gated, Greenbelt, Guarded Entrance, Jogging Path/Bike Path, Lake, Other, Playground, Tennis Court(s)
Utilities Available City Sewer, City Water, Concrete, Curbs
Roof Type Composition
Parking Type Covered, Garage, Workshop in Garage
Total Parking Spaces 3
Garage Yes
Building
Lot Description Sprinkler System
Story Two
Foundation Slab
Level or Stories Two
Structure Type Frame
Schools
Elementary Schools Spears
Middle Schools Hunt
High Schools Frisco
School District Frisco Isd
Others
Ownership Scott Purcel
Acceptable Financing Cash, Conventional
Listing Terms Cash, Conventional
Financing Conventional
Read Less Info
Want to know what your home might be worth? Contact us for a FREE valuation!

Our team is ready to help you sell your home for the highest possible price ASAP

©2024 North Texas Real Estate Information Systems.
Bought with Krista Owens • Ebby Halliday, Realtors
Get More Information




