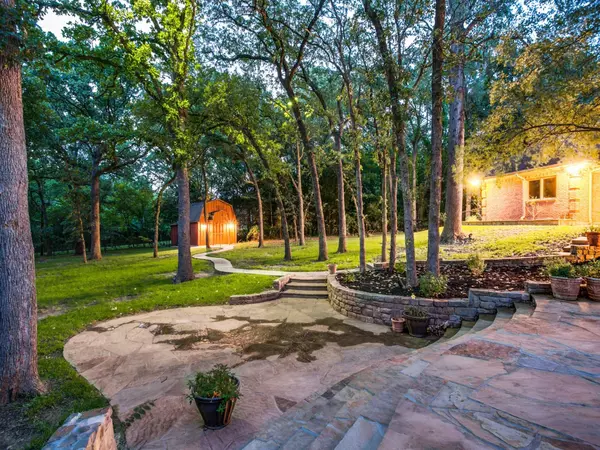For more information regarding the value of a property, please contact us for a free consultation.
Key Details
Property Type Single Family Home
Sub Type Single Family Residence
Listing Status Sold
Purchase Type For Sale
Square Footage 4,149 sqft
Price per Sqft $228
Subdivision Cross Timber Hills Add
MLS Listing ID 14385372
Sold Date 09/21/20
Style Ranch,Traditional
Bedrooms 3
Full Baths 4
HOA Y/N Voluntary
Total Fin. Sqft 4149
Year Built 1986
Annual Tax Amount $17,682
Lot Size 2.045 Acres
Acres 2.045
Property Description
Rare find! 1 story custom home in cul-de-sac on 2 treed acres (abt 1 acre natural creek & woods for your max privacy). Large liv with fp & blt-ins overlooks backyard & woods. Kit with tons of cabinets, huge island, granite and brkfast nook. Master with his and her baths. Big office with built-in bkcases has access to a bath. Huge dining for the biggest furniture! Laundry with closet, lots of cabinets, drip-dry space and desk. Two beds with J&J bath other side of house. Extra storage throughout! 4-car garage with 2 floor drains and storage closets. Attached room for crafts or workshop. Fabulous terraced backyard with pool, spa, firepit and walkways to different areas. Big storage bldg on a slab has electricity.
Location
State TX
County Tarrant
Direction 114 to west on Dove Rd; left on N Peytonville Ave; right on Woodbrook Ln; right on Woodbrook Ct1709 to north on N Peytonville Ave; left on Ten Bar Trail; right on Woodbrook Ln; left on Woodbrook Ct
Rooms
Dining Room 2
Interior
Interior Features Decorative Lighting, High Speed Internet Available
Heating Central, Natural Gas
Cooling Ceiling Fan(s), Central Air, Electric
Flooring Carpet, Ceramic Tile
Fireplaces Number 1
Fireplaces Type Wood Burning
Appliance Dishwasher, Disposal, Double Oven, Gas Cooktop, Microwave, Plumbed For Gas in Kitchen, Trash Compactor, Warming Drawer
Heat Source Central, Natural Gas
Laundry Electric Dryer Hookup, Full Size W/D Area, Washer Hookup
Exterior
Exterior Feature Covered Patio/Porch, Fire Pit, Lighting, Private Yard, Storage
Garage Spaces 4.0
Fence Chain Link, Metal
Pool Gunite, In Ground, Pool/Spa Combo, Sport
Utilities Available Asphalt, City Sewer, City Water, Individual Gas Meter
Waterfront Description Creek
Roof Type Composition
Parking Type 2-Car Double Doors, Garage Door Opener, Garage Faces Side
Garage Yes
Private Pool 1
Building
Lot Description Cul-De-Sac, Landscaped, Lrg. Backyard Grass, Many Trees, Sprinkler System, Subdivision
Story One
Foundation Slab
Structure Type Brick
Schools
Elementary Schools Carroll
Middle Schools Carroll
High Schools Carroll
School District Carroll Isd
Others
Ownership Yasmin Poonawala
Acceptable Financing Cash, Conventional
Listing Terms Cash, Conventional
Financing Cash
Special Listing Condition Aerial Photo
Read Less Info
Want to know what your home might be worth? Contact us for a FREE valuation!

Our team is ready to help you sell your home for the highest possible price ASAP

©2024 North Texas Real Estate Information Systems.
Bought with Tracey Amaya • RE/MAX Trinity
Get More Information




