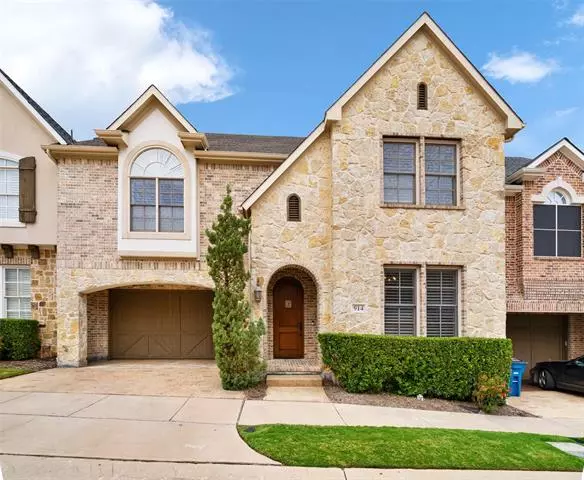For more information regarding the value of a property, please contact us for a free consultation.
Key Details
Property Type Townhouse
Sub Type Townhouse
Listing Status Sold
Purchase Type For Sale
Square Footage 3,771 sqft
Price per Sqft $125
Subdivision Castle Hills Community Center
MLS Listing ID 14438862
Sold Date 01/12/21
Style Traditional
Bedrooms 4
Full Baths 3
Half Baths 1
HOA Fees $249/mo
HOA Y/N Mandatory
Total Fin. Sqft 3771
Year Built 2007
Annual Tax Amount $11,128
Lot Size 4,225 Sqft
Acres 0.097
Property Description
Ready for a low maintenance lifestyle in The Retreat, a gated community in Castle Hills? Spacious townhome is waiting for you! Kitchen has butlers pantry, granite, gas cooktop, double ovens, island. Large living area with tall ceilings, wet bar, & stone fireplace. Hardwoods in living, dining, game rm & stairs even have wood treads. Master BR has large custom closet. Upstairs game room has wet bar & wine fridge, 3 beds & study w Juliet balcony overlooks living room. Perfect for entertaining! Custom drapery darkens game room for movies. Laundry up & down. 2 flagstone patios in back. Private pool exclusively for The Retreat. Urban lifestyle! Walk down the street to great Italian restaurant, shops & golf course.
Location
State TX
County Denton
Community Club House, Community Pool, Gated, Greenbelt, Jogging Path/Bike Path, Park, Playground, Tennis Court(S)
Direction From Hebron north on Josey. West on King Arthur, left on Lady of the Lake, left on Damsel Cherry and right to the gated entrance on Grail Maiden. After gate, turn left and take the first right to 914.
Rooms
Dining Room 2
Interior
Interior Features Built-in Wine Cooler, Cable TV Available, High Speed Internet Available, Loft, Vaulted Ceiling(s), Wet Bar
Heating Central, Natural Gas, Zoned
Cooling Ceiling Fan(s), Central Air, Electric, Zoned
Flooring Carpet, Ceramic Tile, Wood
Fireplaces Number 1
Fireplaces Type Gas Starter, Stone, Wood Burning
Appliance Dishwasher, Disposal, Double Oven, Electric Oven, Gas Cooktop, Microwave, Plumbed For Gas in Kitchen, Plumbed for Ice Maker, Vented Exhaust Fan, Gas Water Heater
Heat Source Central, Natural Gas, Zoned
Laundry Electric Dryer Hookup, Full Size W/D Area
Exterior
Exterior Feature Rain Gutters
Garage Spaces 2.0
Community Features Club House, Community Pool, Gated, Greenbelt, Jogging Path/Bike Path, Park, Playground, Tennis Court(s)
Utilities Available All Weather Road, Concrete, Curbs, Sidewalk, Underground Utilities
Roof Type Composition
Parking Type Garage Door Opener, Garage Faces Front
Garage Yes
Building
Lot Description Landscaped
Story Two
Foundation Slab
Structure Type Brick
Schools
Elementary Schools Castle Hills
Middle Schools Killian
High Schools Hebron
School District Lewisville Isd
Others
Ownership See Agent.
Acceptable Financing Cash, Conventional, VA Loan
Listing Terms Cash, Conventional, VA Loan
Financing Conventional
Read Less Info
Want to know what your home might be worth? Contact us for a FREE valuation!

Our team is ready to help you sell your home for the highest possible price ASAP

©2024 North Texas Real Estate Information Systems.
Bought with Shuwen Cai • Tong-Parsons Realty
Get More Information




