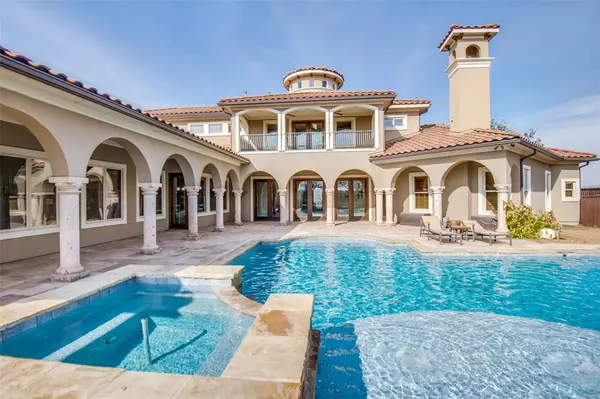For more information regarding the value of a property, please contact us for a free consultation.
Key Details
Property Type Single Family Home
Sub Type Single Family Residence
Listing Status Sold
Purchase Type For Sale
Square Footage 6,306 sqft
Price per Sqft $269
Subdivision Castle Hills Ph Iii Sec C
MLS Listing ID 14508316
Sold Date 02/24/21
Bedrooms 5
Full Baths 5
Half Baths 1
HOA Fees $77/ann
HOA Y/N Mandatory
Total Fin. Sqft 6306
Year Built 2008
Annual Tax Amount $31,546
Lot Size 0.445 Acres
Acres 0.445
Property Description
Beautiful & luxurious home in Enchanted Hills gated community in Castle Hills. This home sits on the highest point within EH & features stunning views of neighborhood. Once inside, you will find an open floorplan featuring an oversized family room with beamed ceilings, chef's kitchen with dbl ovens & dbl dishwashers, professional appliances, & fully outfitted two-level media rm off of kitchen. The large master suite has pool views, FP, spa-like bathroom, & custom closet. Enclosed cafe-style double door patio off kitchen. Detailed architecture throughout. Oasis style backyard features a large diving pool, built in kitchen & ice maker, FP, & extensive covered patio with blissful views. Many smart home features.
Location
State TX
County Denton
Direction At Hebron and Josey, go N. on Josey. L on King Arthur Blvd. R on Hollow Hill at guard gate.
Rooms
Dining Room 2
Interior
Interior Features Built-in Wine Cooler, Cable TV Available, Central Vacuum, Decorative Lighting, Flat Screen Wiring, High Speed Internet Available, Multiple Staircases, Smart Home System, Sound System Wiring, Wet Bar
Heating Central, Natural Gas, Zoned
Cooling Central Air, Electric, Zoned
Flooring Carpet, Ceramic Tile, Wood
Fireplaces Number 2
Fireplaces Type Gas Logs, Gas Starter, Master Bedroom
Appliance Built-in Refrigerator, Commercial Grade Range, Commercial Grade Vent, Convection Oven, Dishwasher, Disposal, Double Oven, Gas Cooktop, Gas Oven, Gas Range, Microwave, Plumbed for Ice Maker, Warming Drawer
Heat Source Central, Natural Gas, Zoned
Exterior
Garage Spaces 3.0
Utilities Available MUD Sewer, MUD Water, Sidewalk, Underground Utilities
Roof Type Slate,Tile
Parking Type Epoxy Flooring, Garage Door Opener, Garage, Oversized, Workshop in Garage
Total Parking Spaces 3
Garage Yes
Private Pool 1
Building
Story Two
Foundation Slab
Level or Stories Two
Structure Type Rock/Stone,Stucco
Schools
Elementary Schools Castle Hills
Middle Schools Killian
High Schools Hebron
School District Lewisville Isd
Others
Ownership see agent
Financing Conventional
Read Less Info
Want to know what your home might be worth? Contact us for a FREE valuation!

Our team is ready to help you sell your home for the highest possible price ASAP

©2024 North Texas Real Estate Information Systems.
Bought with Summer Dale • Eastoria Real Estate, Inc
Get More Information




