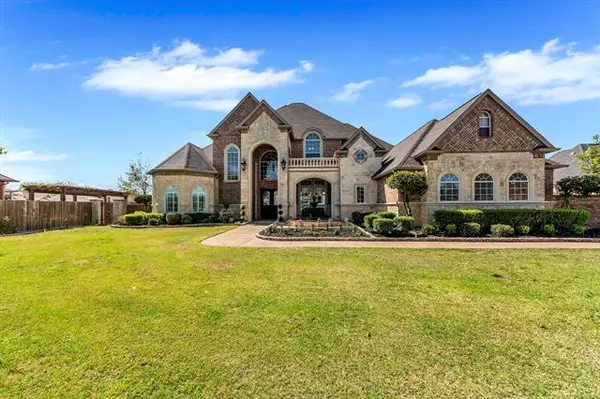For more information regarding the value of a property, please contact us for a free consultation.
Key Details
Property Type Single Family Home
Sub Type Single Family Residence
Listing Status Sold
Purchase Type For Sale
Square Footage 5,425 sqft
Price per Sqft $270
Subdivision Resort On Eagle Mountain Lake
MLS Listing ID 14549411
Sold Date 05/13/21
Style Traditional
Bedrooms 5
Full Baths 6
HOA Fees $144/qua
HOA Y/N Mandatory
Total Fin. Sqft 5425
Year Built 2004
Annual Tax Amount $25,103
Lot Size 0.748 Acres
Acres 0.748
Property Description
Immaculate 5 Bedroom, 6 Bathroom, 4 car garage, waterfront home in highly desirable The Resort on Eagle Mountain Lake. The community has a golf course, amenity center, and water access. This lovely home has a private gated entrance for added security. Quality throughout, kitchen has 4 ovens, 2 dishwashers, professional range, and oversized island. There are beautiful hand scraped floors, a nice size media room, oversized utility room with cabinets and shelving galore! Walk in wine cabinet allowing generous wine storage. Master bedroom and bath are luxurious and spacious. Lovely pool with spa, oversized patios, outdoor kitchen and so much more. All measurements to be verified by buyer.
Location
State TX
County Tarrant
Community Club House, Community Pool, Gated, Guarded Entrance, Playground
Direction FM 1220 to The Resort, turn right on Indian Creek, left on Avondale Ridge, left on Lakeside
Rooms
Dining Room 2
Interior
Interior Features Built-in Wine Cooler, Cable TV Available, High Speed Internet Available, Multiple Staircases, Paneling, Sound System Wiring, Vaulted Ceiling(s), Wainscoting, Wet Bar
Heating Central, Natural Gas
Cooling Ceiling Fan(s), Central Air, Electric
Flooring Carpet, Marble, Slate, Wood
Fireplaces Number 3
Fireplaces Type Gas Starter, Master Bedroom, See Through Fireplace, Stone, Wood Burning
Equipment Intercom, Satellite Dish
Appliance Built-in Gas Range, Built-in Refrigerator, Commercial Grade Range, Commercial Grade Vent, Convection Oven, Dishwasher, Disposal, Double Oven, Electric Oven, Electric Range, Microwave, Plumbed for Ice Maker, Warming Drawer, Water Filter, Gas Water Heater
Heat Source Central, Natural Gas
Laundry Electric Dryer Hookup, Full Size W/D Area, Washer Hookup
Exterior
Exterior Feature Balcony, Covered Deck, Covered Patio/Porch, Fire Pit, Rain Gutters, Lighting, Outdoor Living Center
Garage Spaces 4.0
Fence Gate, Wrought Iron, Rock/Stone
Pool Fiberglass, In Ground, Pool/Spa Combo, Pool Sweep, Water Feature
Community Features Club House, Community Pool, Gated, Guarded Entrance, Playground
Utilities Available Septic
Waterfront 1
Waterfront Description Lake Front,Retaining Wall Other,Canal (Man Made)
Roof Type Composition
Parking Type Epoxy Flooring, Garage Door Opener, Garage, Oversized
Garage Yes
Private Pool 1
Building
Lot Description Landscaped, Lrg. Backyard Grass, Sprinkler System, Water/Lake View
Story Two
Foundation Slab
Structure Type Brick,Rock/Stone
Schools
Elementary Schools Eaglemount
Middle Schools Wayside
High Schools Boswell
School District Eagle Mt-Saginaw Isd
Others
Restrictions Architectural
Ownership Owner
Acceptable Financing Cash, Conventional, FHA, VA Loan
Listing Terms Cash, Conventional, FHA, VA Loan
Financing Conventional
Read Less Info
Want to know what your home might be worth? Contact us for a FREE valuation!

Our team is ready to help you sell your home for the highest possible price ASAP

©2024 North Texas Real Estate Information Systems.
Bought with Non-Mls Member • NON MLS
Get More Information




