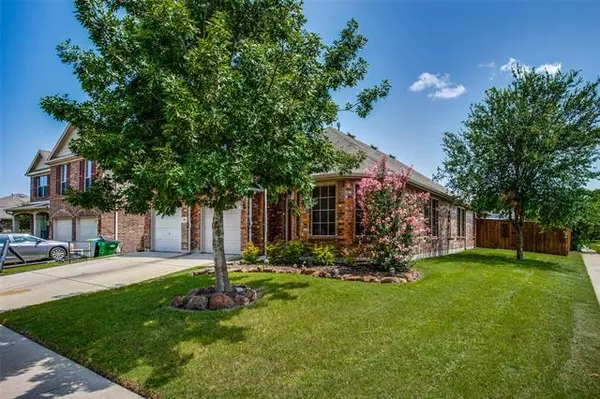For more information regarding the value of a property, please contact us for a free consultation.
Key Details
Property Type Single Family Home
Sub Type Single Family Residence
Listing Status Sold
Purchase Type For Sale
Square Footage 2,140 sqft
Price per Sqft $140
Subdivision Woodcreek Ph 2B
MLS Listing ID 14622692
Sold Date 08/05/21
Style Traditional
Bedrooms 3
Full Baths 2
HOA Fees $47/ann
HOA Y/N Mandatory
Total Fin. Sqft 2140
Year Built 2006
Annual Tax Amount $5,364
Lot Size 6,926 Sqft
Acres 0.159
Lot Dimensions 58x110x68x110
Property Description
MULTIPLE OFFERS RECEIVED, HIGHEST & BEST DUE BY 8:00 PM FRIDAY, JULY 16. Great floor plan in this 1 story home featuring 3 bedrooms, study, game room + dining room all on a larger corner lot with oversized covered patio, hot tub + a storage building surrounded by a board-on-board fence! Kitchen features granite counters, tile floors, gas range, built-in microwave, large walk-in pantry and a fabulous island with breakfast bar with tile surround (no scuff marks!). Private master suite with garden tub, separate shower, double sinks + spacious walk-in closet with built-ins. Secondary bedrooms are located off the game room (flex space). Wood floors are featured in family room, study, dining room and entry.
Location
State TX
County Rockwall
Community Club House, Community Pool, Greenbelt, Jogging Path/Bike Path, Lake, Park, Playground
Direction Off Hwy 66 north into Woodcreek, right on CD Boren right on Hackberry, right on Pear, Pear turns into Sugarberry. Home down on right on corner lot.
Rooms
Dining Room 2
Interior
Interior Features Cable TV Available, Decorative Lighting, High Speed Internet Available
Heating Central, Natural Gas
Cooling Ceiling Fan(s), Central Air, Electric
Flooring Carpet, Ceramic Tile, Wood
Appliance Dishwasher, Disposal, Gas Cooktop, Gas Oven, Gas Range, Microwave, Plumbed For Gas in Kitchen, Plumbed for Ice Maker, Gas Water Heater
Heat Source Central, Natural Gas
Laundry Electric Dryer Hookup, Full Size W/D Area, Gas Dryer Hookup
Exterior
Exterior Feature Covered Patio/Porch, Rain Gutters, Storage
Garage Spaces 2.0
Fence Wood
Community Features Club House, Community Pool, Greenbelt, Jogging Path/Bike Path, Lake, Park, Playground
Utilities Available City Sewer, City Water, Curbs, Sidewalk
Roof Type Composition
Parking Type 2-Car Single Doors, Garage Door Opener, Garage Faces Front
Garage Yes
Building
Lot Description Corner Lot, Landscaped, Sprinkler System, Subdivision
Story One
Foundation Slab
Structure Type Brick
Schools
Elementary Schools Vernon
Middle Schools Bobby Summers
High Schools Royse City
School District Royse City Isd
Others
Restrictions Deed
Ownership See Agent
Acceptable Financing Cash, Conventional, FHA, VA Loan
Listing Terms Cash, Conventional, FHA, VA Loan
Financing Conventional
Read Less Info
Want to know what your home might be worth? Contact us for a FREE valuation!

Our team is ready to help you sell your home for the highest possible price ASAP

©2024 North Texas Real Estate Information Systems.
Bought with Amy Martin • RE/MAX Four Corners
Get More Information




