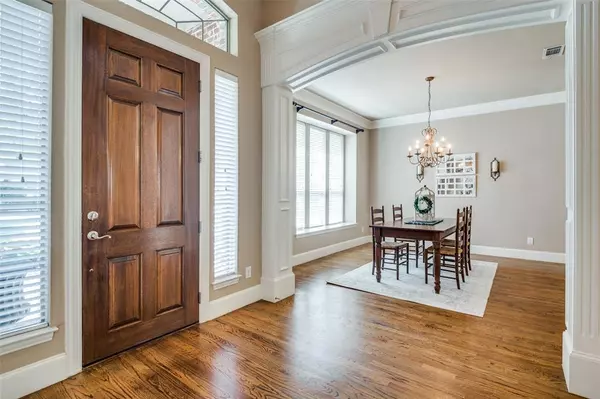For more information regarding the value of a property, please contact us for a free consultation.
Key Details
Property Type Single Family Home
Sub Type Single Family Residence
Listing Status Sold
Purchase Type For Sale
Square Footage 4,487 sqft
Price per Sqft $144
Subdivision Estates On Legacy Drive Ph 2
MLS Listing ID 14628438
Sold Date 08/31/21
Style Traditional
Bedrooms 5
Full Baths 4
HOA Fees $62/ann
HOA Y/N Mandatory
Total Fin. Sqft 4487
Year Built 2003
Annual Tax Amount $10,225
Lot Size 8,624 Sqft
Acres 0.198
Property Description
Gorgeous executive home in Estates on Legacy. Gourmet kitchen with granite countertops opens to a large den with beautiful fireplace and extensive views of the sparkling pool & spa. Master bedroom & another bedroom suite down. 3 additional bedrooms, game room & huge media room with split level floors are upstairs. Large utility room with a sink and closet, butler’s pantry & a ton of storage. Gleaming hardwood floors, neutral colors throughout & designer touches make this home special! Backyard oasis includes pool, hot tub, fountains, firepit and a large covered patio for entertaining. Fabulous neighborhood & schools.
Location
State TX
County Denton
Direction From the North Dallas Tollway North to Frisco, exit Lebanon Road, turn left on Lebanon Road, turn right on Legacy Drive, turn left on Haverford, third house on the right. From 121: Exit Legacy and turn left, North. Turn left, West, on Haverford.
Rooms
Dining Room 2
Interior
Interior Features Cable TV Available, Decorative Lighting, Dry Bar, Multiple Staircases, Sound System Wiring, Vaulted Ceiling(s), Wet Bar
Heating Central, Electric
Cooling Ceiling Fan(s), Central Air, Electric
Flooring Carpet, Ceramic Tile, Wood
Fireplaces Number 1
Fireplaces Type Gas Logs, Gas Starter
Appliance Convection Oven, Dishwasher, Disposal, Double Oven, Electric Oven, Gas Cooktop, Microwave, Plumbed for Ice Maker, Water Softener
Heat Source Central, Electric
Laundry Electric Dryer Hookup, Full Size W/D Area, Washer Hookup
Exterior
Garage Spaces 3.0
Fence Wood
Pool Fenced, Gunite, Heated, In Ground, Sport, Separate Spa/Hot Tub
Utilities Available Alley, City Sewer, City Water, Concrete, Curbs, Sidewalk, Underground Utilities
Roof Type Composition
Parking Type Garage Door Opener, Garage, Garage Faces Rear
Total Parking Spaces 3
Garage Yes
Private Pool 1
Building
Lot Description Sprinkler System, Subdivision
Story Two
Foundation Slab
Level or Stories Two
Structure Type Brick
Schools
Elementary Schools Spears
Middle Schools Hunt
High Schools Frisco
School District Frisco Isd
Others
Ownership Jon and Amy Stroup
Acceptable Financing Cash, Conventional, FHA, VA Loan
Listing Terms Cash, Conventional, FHA, VA Loan
Financing Cash
Read Less Info
Want to know what your home might be worth? Contact us for a FREE valuation!

Our team is ready to help you sell your home for the highest possible price ASAP

©2024 North Texas Real Estate Information Systems.
Bought with Pamela Lewis • Ebby Halliday, Realtors
Get More Information




