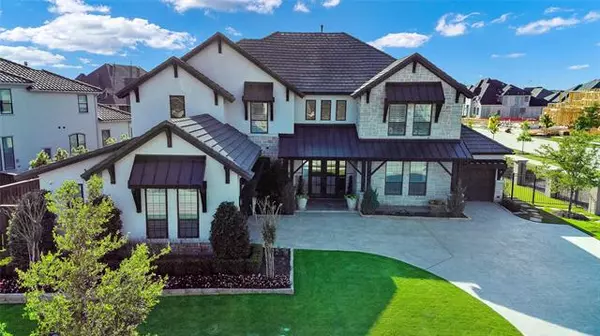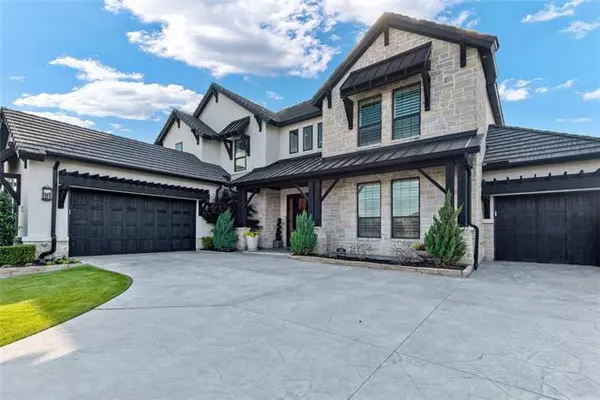For more information regarding the value of a property, please contact us for a free consultation.
Key Details
Property Type Single Family Home
Sub Type Single Family Residence
Listing Status Sold
Purchase Type For Sale
Square Footage 5,987 sqft
Price per Sqft $300
Subdivision Edgestone At Legacy
MLS Listing ID 14573392
Sold Date 06/23/21
Style Contemporary/Modern,Mediterranean,Prairie,Southwestern,Traditional
Bedrooms 5
Full Baths 4
Half Baths 1
HOA Fees $116/ann
HOA Y/N Mandatory
Total Fin. Sqft 5987
Year Built 2017
Annual Tax Amount $19,773
Lot Size 0.336 Acres
Acres 0.336
Lot Dimensions 87x146x74x44x138
Property Description
PRICE IMPROVEMENT! East Facing Toll Brothers Model Home with amazing upgrades! This soft contemporary home is filled with custom finishes. Light abounds in the entry way as you enter the home. The open floorplan allows for indoor and outdoor living with large glass sliding doors in the kitchen and den. Backyard has a covered patio, outdoor kitchen, and plenty of room for a pool. The spacious primary bedroom has decorator's touches and has two large closets and a massive shower in the primary bath. Entertaining is a snap with a great playroom and media room on the second floor. Over $75,000 worth of AV equipment installed and Control 4 System. Located in the Edgestone Estate area with easy access to tollways.
Location
State TX
County Denton
Community Club House, Community Pool, Community Sprinkler, Greenbelt, Jogging Path/Bike Path, Park, Perimeter Fencing, Playground
Direction From South of 635 take Dallas North Tollway North toward Plano/Frisco - Exit and turn Left onto Stonebrook Pkwy - After Legacy Dr turn Left onto Edgestone Dr and follow it around to Hamilton Heights Ave. Turn Left and your New Home will be on the Right! Welcome to the neighborhood!
Rooms
Dining Room 2
Interior
Interior Features Built-in Wine Cooler, Cable TV Available, Decorative Lighting, Dry Bar, Flat Screen Wiring, High Speed Internet Available, Loft, Multiple Staircases, Other, Paneling, Smart Home System, Sound System Wiring, Vaulted Ceiling(s), Wet Bar
Heating Central, Natural Gas, Other, Zoned
Cooling Attic Fan, Ceiling Fan(s), Central Air, Electric, Other, Zoned
Flooring Carpet, Stone, Wood
Fireplaces Number 1
Fireplaces Type Electric, Gas Starter, Metal
Appliance Built-in Refrigerator, Commercial Grade Range, Commercial Grade Vent, Convection Oven, Dishwasher, Disposal, Double Oven, Electric Oven, Electric Range, Gas Cooktop, Ice Maker, Microwave, Plumbed For Gas in Kitchen, Plumbed for Ice Maker, Refrigerator, Vented Exhaust Fan, Water Filter, Tankless Water Heater, Gas Water Heater
Heat Source Central, Natural Gas, Other, Zoned
Laundry Electric Dryer Hookup, Full Size W/D Area, Washer Hookup
Exterior
Exterior Feature Covered Patio/Porch, Fire Pit, Garden(s), Rain Gutters, Lighting, Outdoor Living Center, Private Yard
Garage Spaces 3.0
Fence Metal, Wood
Community Features Club House, Community Pool, Community Sprinkler, Greenbelt, Jogging Path/Bike Path, Park, Perimeter Fencing, Playground
Utilities Available City Sewer, City Water, Community Mailbox, Concrete, Curbs, Individual Gas Meter, Individual Water Meter, Sidewalk, Underground Utilities
Roof Type Fiber Cement,Slate,Tile
Parking Type Circular Driveway, Covered, Epoxy Flooring, Garage Door Opener, Garage, Garage Faces Front, Oversized
Garage Yes
Building
Lot Description Cul-De-Sac, Landscaped, Lrg. Backyard Grass, Many Trees, Sprinkler System, Subdivision
Story Two
Foundation Slab
Structure Type Concrete,Fiber Cement,Rock/Stone,Stucco
Schools
Elementary Schools Allen
Middle Schools Hunt
High Schools Frisco
School District Frisco Isd
Others
Ownership Of Record
Acceptable Financing Cash, Conventional
Listing Terms Cash, Conventional
Financing Cash
Read Less Info
Want to know what your home might be worth? Contact us for a FREE valuation!

Our team is ready to help you sell your home for the highest possible price ASAP

©2024 North Texas Real Estate Information Systems.
Bought with Shelly Palmer • eXp Realty LLC
Get More Information




