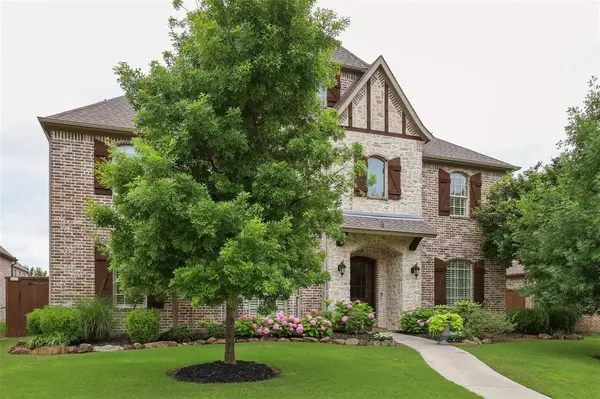For more information regarding the value of a property, please contact us for a free consultation.
Key Details
Property Type Single Family Home
Sub Type Single Family Residence
Listing Status Sold
Purchase Type For Sale
Square Footage 4,613 sqft
Price per Sqft $166
Subdivision Shaddock Creek Estates Ph 4B
MLS Listing ID 14597175
Sold Date 07/15/21
Style Traditional
Bedrooms 5
Full Baths 4
HOA Fees $50/ann
HOA Y/N Mandatory
Total Fin. Sqft 4613
Year Built 2011
Annual Tax Amount $11,969
Lot Size 8,799 Sqft
Acres 0.202
Property Description
Stunning two story executive home in extremely desirable Shaddock Creek Estates with custom finishes inside and out. Step inside to beautiful hardwood flooring with grand staircase and french doors that open to private office space.The kitchen is a chefs dream offering large island, gas stove, custom cabinets with pull out spice rack and pot filler. Master suite down with sitting area & spa like ensuite and walk-in closet. Guest room on first floor with full bath. Second floor offers a game room with wet bar, media room, 2 bedrooms with jack and jill bath, and another large bedroom with its own bathroom. Backyard is gated to allow large play area. A blank canvas to create your own outdoor Oasis. A MUST SEE!
Location
State TX
County Denton
Community Community Pool, Greenbelt, Jogging Path/Bike Path, Lake, Park, Perimeter Fencing, Playground
Direction From Dallas North Tollway exit Cotton Gin Road and Main Street.Turn Left on Main Street, Right on Legacy Dr, Left on Andrew Lane, Left onto Powderhorn Ln on Powder Horn Ln, Right on Laurelhurst Ln
Rooms
Dining Room 2
Interior
Interior Features Cable TV Available, Decorative Lighting, Flat Screen Wiring, High Speed Internet Available, Wet Bar
Heating Central, Natural Gas
Cooling Ceiling Fan(s), Central Air, Electric
Flooring Carpet, Ceramic Tile, Wood
Fireplaces Number 1
Fireplaces Type Gas Logs, Gas Starter, Stone
Appliance Dishwasher, Disposal, Double Oven, Electric Oven, Gas Cooktop, Microwave, Plumbed for Ice Maker, Gas Water Heater
Heat Source Central, Natural Gas
Laundry Electric Dryer Hookup, Full Size W/D Area
Exterior
Garage Spaces 3.0
Fence Wood
Community Features Community Pool, Greenbelt, Jogging Path/Bike Path, Lake, Park, Perimeter Fencing, Playground
Utilities Available Alley, City Sewer, City Water, Concrete, Curbs, Individual Gas Meter, Individual Water Meter
Roof Type Composition,Metal
Parking Type Garage Door Opener, Garage Faces Rear
Total Parking Spaces 3
Garage Yes
Building
Lot Description Few Trees, Interior Lot, Landscaped
Story Two
Foundation Slab
Level or Stories Two
Structure Type Brick,Rock/Stone
Schools
Elementary Schools Pink
Middle Schools Griffin
High Schools Wakeland
School District Frisco Isd
Others
Ownership See Agent
Acceptable Financing Cash, Conventional
Listing Terms Cash, Conventional
Financing Conventional
Read Less Info
Want to know what your home might be worth? Contact us for a FREE valuation!

Our team is ready to help you sell your home for the highest possible price ASAP

©2024 North Texas Real Estate Information Systems.
Bought with Russell Dimmick • Ebby Halliday, Realtors
Get More Information




