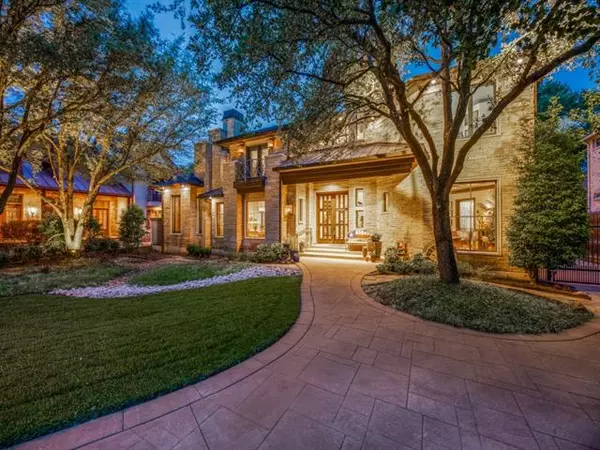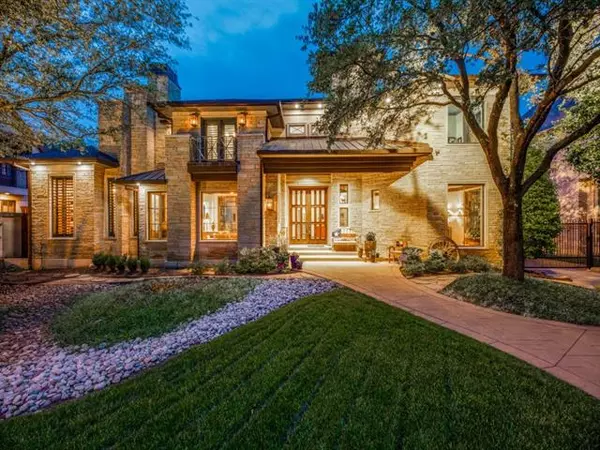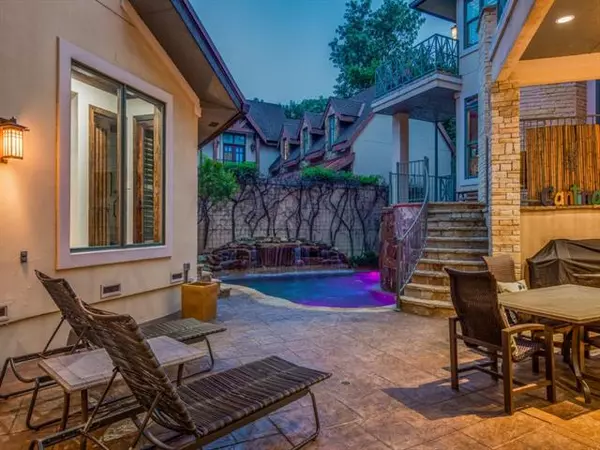For more information regarding the value of a property, please contact us for a free consultation.
Key Details
Property Type Single Family Home
Sub Type Single Family Residence
Listing Status Sold
Purchase Type For Sale
Square Footage 6,638 sqft
Price per Sqft $293
Subdivision Estates Of Avalon
MLS Listing ID 14664918
Sold Date 11/30/21
Style Prairie,Split Level
Bedrooms 5
Full Baths 5
HOA Y/N None
Total Fin. Sqft 6638
Year Built 2002
Annual Tax Amount $29,787
Lot Size 0.298 Acres
Acres 0.298
Property Description
Sophisticated, unique Frank Lloyd Wright inspired gem of a home tucked in a quiet cul de sac. Preston Hollow location. Large windows w. circling views of gorgeous pool & spa area. Electronic Gate for driveway adds extra security & privacy. Chef-ready kitchen with new Sub-Zero refrigerator, Wolf commercial grade Gas Cooktop, Decor double ovens. Separate, private master retreat w balcony & direct access to pool area. Master bathroom renovated in 2020. California inspired master closet. Other updates: ADA compliant elevator, covered dog run, pool resurfaced, upgraded & replaced electrical panel, voice & app controlled Lutron light system, complete fence, guest ensuite bathroom remodel.
Location
State TX
County Dallas
Community Electric Car Charging Station
Direction Between Preston and the Tollway and between Walnut Hill and Royal. Turn west on Lakehurst. Avalon Creek is on your left.
Rooms
Dining Room 2
Interior
Interior Features Built-in Wine Cooler, Cable TV Available, Decorative Lighting, Flat Screen Wiring, High Speed Internet Available, Multiple Staircases, Smart Home System, Sound System Wiring, Vaulted Ceiling(s)
Heating Central, Natural Gas
Cooling Ceiling Fan(s), Central Air, Electric
Flooring Carpet, Ceramic Tile, Marble, Other, Wood
Fireplaces Number 4
Fireplaces Type Gas Starter, Master Bedroom
Appliance Built-in Refrigerator, Built-in Coffee Maker, Convection Oven, Dishwasher, Disposal, Double Oven, Gas Cooktop, Ice Maker, Microwave, Plumbed For Gas in Kitchen, Plumbed for Ice Maker, Refrigerator, Vented Exhaust Fan, Warming Drawer, Tankless Water Heater, Gas Water Heater
Heat Source Central, Natural Gas
Exterior
Exterior Feature Balcony, Covered Patio/Porch, Dog Run, Fire Pit, Rain Gutters, Lighting
Garage Spaces 4.0
Fence Gate, Wrought Iron, Wood
Pool Gunite, In Ground, Separate Spa/Hot Tub, Pool Sweep, Water Feature
Community Features Electric Car Charging Station
Utilities Available City Sewer, City Water, Concrete, Curbs, Individual Gas Meter, Sidewalk
Roof Type Composition
Parking Type Epoxy Flooring, Oversized
Garage Yes
Private Pool 1
Building
Lot Description Cul-De-Sac, Few Trees, Interior Lot, Irregular Lot, Landscaped, Sprinkler System, Subdivision
Story Two
Foundation Pillar/Post/Pier
Structure Type Rock/Stone,Stucco
Schools
Elementary Schools Pershing
Middle Schools Benjamin Franklin
High Schools Hillcrest
School District Dallas Isd
Others
Ownership See Tax Records
Acceptable Financing Conventional
Listing Terms Conventional
Financing Conventional
Read Less Info
Want to know what your home might be worth? Contact us for a FREE valuation!

Our team is ready to help you sell your home for the highest possible price ASAP

©2024 North Texas Real Estate Information Systems.
Bought with Ingrid Reeves-Rowe • Allie Beth Allman & Assoc.
Get More Information




