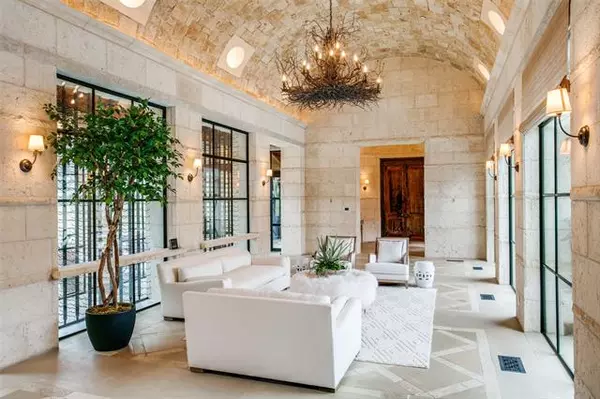For more information regarding the value of a property, please contact us for a free consultation.
Key Details
Property Type Single Family Home
Sub Type Single Family Residence
Listing Status Sold
Purchase Type For Sale
Square Footage 9,432 sqft
Price per Sqft $720
Subdivision Vaquero Arthur
MLS Listing ID 14715558
Sold Date 01/18/22
Style Contemporary/Modern,Mediterranean
Bedrooms 4
Full Baths 5
Half Baths 2
HOA Fees $218
HOA Y/N Mandatory
Total Fin. Sqft 9432
Year Built 2009
Annual Tax Amount $80,775
Lot Size 1.546 Acres
Acres 1.546
Property Description
Stunning custom Napa-inspired home with stone exterior and Italian-tiled roof. Acre+ lot with trees in prestigious Vaquero. Floor plan is perfect for indoor-outdoor entertaining.1500 bottle wine room. Exquisite details include reclaimed wood doors, beams and trusses, copper vent hood in kitchen and full copper bar. Kitchen features Wolf and Subzero appliances. Spacious master retreat with exercise room and views into secret garden. Guest suites are oversized with amazing finish out details. Lovely media room with custom built-ins and walk out patio. Courtyard with stunning pool and loggia are the crowning jewel of this home.Includes entire home generator. Please see document uploaded in MLS for more details.
Location
State TX
County Tarrant
Community Gated
Direction From Hwy 114 take Davis Rd south 1.3 miles to entrance to Vaquero on the right.
Rooms
Dining Room 2
Interior
Interior Features Built-in Wine Cooler, Cable TV Available, Decorative Lighting, High Speed Internet Available, Paneling, Smart Home System, Sound System Wiring, Vaulted Ceiling(s), Wet Bar
Heating Central, Natural Gas, Zoned
Cooling Ceiling Fan(s), Central Air, Electric, Zoned
Flooring Marble, Stone, Travertine Stone, Wood
Fireplaces Number 4
Fireplaces Type Gas Logs, Gas Starter, Master Bedroom, Stone
Equipment Intercom
Appliance Built-in Gas Range, Built-in Refrigerator, Built-in Coffee Maker, Commercial Grade Range, Commercial Grade Vent, Dishwasher, Disposal, Gas Range, Ice Maker, Indoor Grill, Microwave, Plumbed For Gas in Kitchen, Plumbed for Ice Maker, Refrigerator, Warming Drawer, Water Filter, Water Purifier, Water Softener
Heat Source Central, Natural Gas, Zoned
Laundry Full Size W/D Area, Gas Dryer Hookup, Washer Hookup
Exterior
Exterior Feature Attached Grill, Balcony, Covered Deck, Covered Patio/Porch, Fire Pit, Rain Gutters, Lighting, Outdoor Living Center, Private Yard, RV/Boat Parking
Garage Spaces 4.0
Fence Wrought Iron, Metal
Pool Cabana, Heated, Pool/Spa Combo, Sport, Pool Sweep, Water Feature
Community Features Gated
Utilities Available City Sewer, City Water, Curbs, Individual Water Meter, Sidewalk, Underground Utilities
Roof Type Slate,Tile
Garage Yes
Private Pool 1
Building
Lot Description Acreage, Few Trees, Interior Lot, Landscaped, Lrg. Backyard Grass, Sprinkler System, Subdivision
Story Two
Foundation Combination, Pillar/Post/Pier, Slab
Structure Type Rock/Stone
Schools
Elementary Schools Westlake Academy
Middle Schools Westlake Academy
High Schools Westlake Academy
School District Westlake Academy
Others
Restrictions Architectural
Acceptable Financing Cash, Conventional
Listing Terms Cash, Conventional
Financing Cash
Read Less Info
Want to know what your home might be worth? Contact us for a FREE valuation!

Our team is ready to help you sell your home for the highest possible price ASAP

©2024 North Texas Real Estate Information Systems.
Bought with Susan Mathews • Allie Beth Allman & Associates
Get More Information




