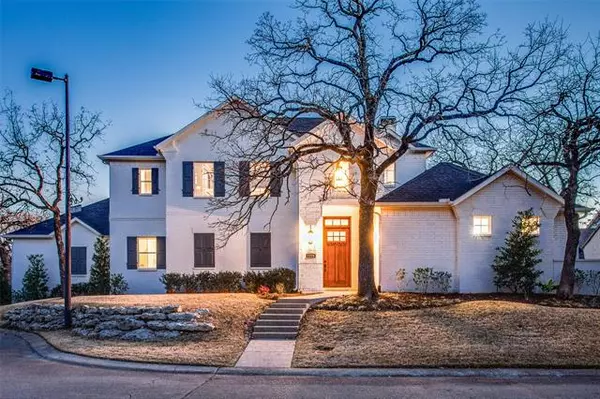For more information regarding the value of a property, please contact us for a free consultation.
Key Details
Property Type Single Family Home
Sub Type Single Family Residence
Listing Status Sold
Purchase Type For Sale
Square Footage 3,021 sqft
Price per Sqft $228
Subdivision Scenic Village Add
MLS Listing ID 14756823
Sold Date 04/26/22
Style Traditional
Bedrooms 4
Full Baths 3
Half Baths 1
HOA Fees $233/qua
HOA Y/N Mandatory
Total Fin. Sqft 3021
Year Built 2018
Annual Tax Amount $12,096
Lot Size 0.310 Acres
Acres 0.31
Property Description
Beautiful 4 year-old custom home well positioned on high corner lot of cul-de-sac. Kitchen with room for all takes center stage with massive island & highlights the open concept design! Quality finishes throughout, high ceilings & arched walkways, soft color palette shine in all the natural light. Owner suite down + resort style bathroom with large scale WI shower with seating or relax in large soaking tub, custom closet for max storage. 2nd living area with Downtown FW views, 3 split bedrooms up + laundry shoot boot! Overflow pantry, mudroom, private desk. Large covered patio steps out to grassy yard. Gated community nestled in historic district 10 min to FW. New developments, dining & breweries nearby! 10 min to golf. Lake Worth within 20 min. Ideal low traffic neighborhood suited for lock & leave lifestyle with access to everything!!
Location
State TX
County Tarrant
Community Gated
Direction GPS
Rooms
Dining Room 1
Interior
Interior Features Cable TV Available, Decorative Lighting, Flat Screen Wiring, High Speed Internet Available
Heating Central, Electric, Zoned
Cooling Ceiling Fan(s), Central Air, Electric, Zoned
Flooring Carpet, Ceramic Tile, Wood
Appliance Built-in Refrigerator, Dishwasher, Disposal, Electric Cooktop, Electric Oven, Microwave, Plumbed for Ice Maker, Refrigerator, Vented Exhaust Fan, Washer
Heat Source Central, Electric, Zoned
Laundry Laundry Chute
Exterior
Exterior Feature Covered Patio/Porch, Rain Gutters, Lighting
Garage Spaces 3.0
Fence Metal
Community Features Gated
Utilities Available City Sewer, City Water, Concrete, Curbs
Roof Type Composition
Parking Type 2-Car Double Doors, Covered, Garage Door Opener, Garage, Garage Faces Rear
Garage Yes
Building
Lot Description Corner Lot, Cul-De-Sac, Few Trees, Irregular Lot, Landscaped, Lrg. Backyard Grass
Story Two
Foundation Slab
Structure Type Brick
Schools
Elementary Schools Oakhurst
Middle Schools Riverside
High Schools Carter Riv
School District Fort Worth Isd
Others
Ownership See Agent
Acceptable Financing Cash, Conventional, VA Loan
Listing Terms Cash, Conventional, VA Loan
Financing Conventional
Special Listing Condition Deed Restrictions
Read Less Info
Want to know what your home might be worth? Contact us for a FREE valuation!

Our team is ready to help you sell your home for the highest possible price ASAP

©2024 North Texas Real Estate Information Systems.
Bought with Natalie Miller • RE/MAX Trinity
Get More Information




