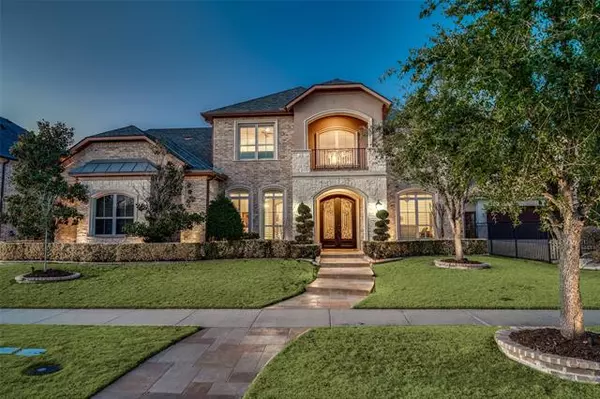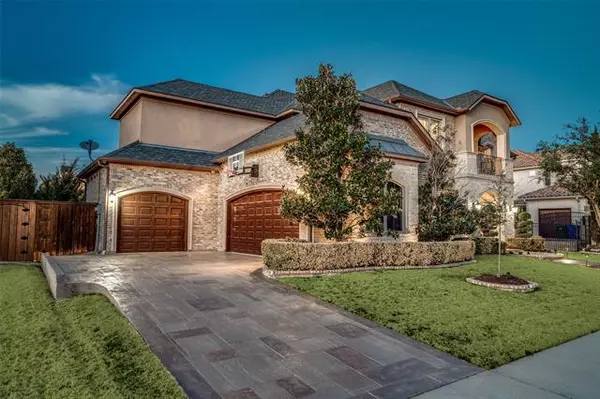For more information regarding the value of a property, please contact us for a free consultation.
Key Details
Property Type Single Family Home
Sub Type Single Family Residence
Listing Status Sold
Purchase Type For Sale
Square Footage 5,395 sqft
Price per Sqft $278
Subdivision Shaddock Creek Estates Ph 6A
MLS Listing ID 20004515
Sold Date 04/15/22
Bedrooms 5
Full Baths 5
Half Baths 2
HOA Fees $120/ann
HOA Y/N Mandatory
Year Built 2007
Annual Tax Amount $19,470
Lot Size 0.279 Acres
Acres 0.279
Property Description
An incredible pool AND a huge backyard are a rare combination, but you can have it all in this fabulous home in the highly desirable gated Shaddock Creek Estates close to Wakeland HS. Walkthrough the custom wrought iron double front doors & enter a large foyer with a grand staircase. Fresh paint throughout & new hardwoods in the main living spaces. Bright, white open kitchen w new countertops & backsplash,ss apps & gas cook. Kitchen opens to the family living area w built-in entertainment center anchored by stone hearth fp. Large bfast room has panoramic views of backyard & pool. Downstairs master has sit area w view of the backyard and dual vanities, walk-in closets & sep shower. The home has 5 bedrooms with master and guest on the 1st floor & 3 large bedrooms w ensuite baths and walk-in closets upstairs. 1st-floor study w glass pocket doors. Upstairs is huge game room w access to balcony, media room and a bonus flex space. SEE TRANSACTION DOCS FOR RELO DOCS & UPGRADES!
Location
State TX
County Denton
Community Gated, Greenbelt, Jogging Path/Bike Path, Perimeter Fencing
Direction Google Maps
Rooms
Dining Room 3
Interior
Interior Features Cable TV Available, Decorative Lighting, Double Vanity, Flat Screen Wiring, Granite Counters, High Speed Internet Available, Kitchen Island, Loft
Heating Central
Cooling Ceiling Fan(s), Central Air
Flooring Carpet, Hardwood, Stone
Fireplaces Number 1
Fireplaces Type Gas Logs, Gas Starter
Appliance Built-in Refrigerator, Dishwasher, Disposal, Gas Cooktop, Gas Oven, Double Oven, Plumbed For Gas in Kitchen, Refrigerator
Heat Source Central
Exterior
Exterior Feature Attached Grill, Outdoor Grill, Outdoor Kitchen, Outdoor Living Center
Garage Spaces 3.0
Fence Wood
Pool In Ground, Water Feature
Community Features Gated, Greenbelt, Jogging Path/Bike Path, Perimeter Fencing
Utilities Available City Sewer, City Water, Curbs, Sidewalk, Underground Utilities
Roof Type Composition
Parking Type Garage
Garage Yes
Private Pool 1
Building
Lot Description Interior Lot, Landscaped, Lrg. Backyard Grass, Sprinkler System
Story Two
Foundation Slab
Structure Type Brick,Rock/Stone
Schools
School District Frisco Isd
Others
Ownership See Tax
Acceptable Financing Cash, Conventional
Listing Terms Cash, Conventional
Financing Conventional
Special Listing Condition Aerial Photo
Read Less Info
Want to know what your home might be worth? Contact us for a FREE valuation!

Our team is ready to help you sell your home for the highest possible price ASAP

©2024 North Texas Real Estate Information Systems.
Bought with Martin Flynn • Ebby Halliday, REALTORS-Frisco
Get More Information




