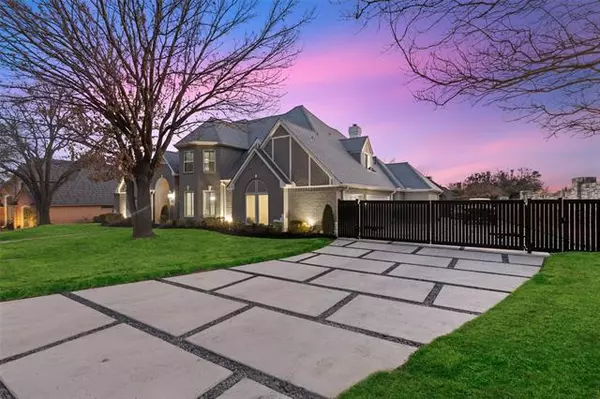For more information regarding the value of a property, please contact us for a free consultation.
Key Details
Property Type Single Family Home
Sub Type Single Family Residence
Listing Status Sold
Purchase Type For Sale
Square Footage 3,350 sqft
Price per Sqft $328
Subdivision Stonebriar Sec I
MLS Listing ID 14766157
Sold Date 03/31/22
Style Traditional
Bedrooms 4
Full Baths 3
Half Baths 1
HOA Fees $252/mo
HOA Y/N Mandatory
Total Fin. Sqft 3350
Year Built 1991
Annual Tax Amount $11,781
Lot Size 0.361 Acres
Acres 0.361
Property Description
MULTIPLE OFFERS REC'D. Updated home nestled on a quiet oversized cul-de-sac in exclusive Stonebriar! Note the impressive painted brick & stone elevation w-double wrought iron doors & landscaped yard. Extras include a driveway that was extended, widened & gated w-an automatic gate, providing additional secure parking or a kid friendly play area. LR w-gas FP offers amazing BY views of the pool & spa. Private Owners Suite features an updated Bath, 1st floor Guest Suite! Chefs Kit w-updated Viking Appliances (including a built-in Refrigerator & professional range) & walk-in pantry. FR w-high ceilings & wet bar are perfect for entertaining. The is also a half bath on the 1st floor and the Guest Bath opens to the back yard for a Pool Bath. The 2nd Floor offers a Game Room + 2 guest Bedrooms w-J&J Bath. Utility w-sink, 3 car gar! Class IV Roof, Low E Windows, Extensive new handscraped HW flooring & updated HVAC, lighting, foam insulation, tankless WH & more. You name it & it's been updated!
Location
State TX
County Denton
Community Club House, Gated, Golf, Greenbelt, Guarded Entrance, Lake, Park, Perimeter Fencing, Playground
Direction From 121, North on Legacy Drive, Left on Guard Gated Stonebriar Drive, Left on Southern Hills Drive, Left on Pinehurst Drive, Left on Harbour Town Court. House at the end of the cul-de-sac and on the Left.
Rooms
Dining Room 2
Interior
Interior Features Built-in Wine Cooler, Cable TV Available, Decorative Lighting, High Speed Internet Available, Sound System Wiring, Vaulted Ceiling(s), Wainscoting, Wet Bar
Heating Central, Natural Gas, Zoned
Cooling Ceiling Fan(s), Central Air, Electric, Zoned
Flooring Carpet, Ceramic Tile, Stone, Wood
Fireplaces Number 2
Fireplaces Type Brick, Decorative, Gas Starter, Wood Burning
Appliance Built-in Refrigerator, Commercial Grade Range, Convection Oven, Dishwasher, Disposal, Double Oven, Gas Cooktop, Microwave, Plumbed For Gas in Kitchen, Plumbed for Ice Maker, Vented Exhaust Fan, Tankless Water Heater, Gas Water Heater
Heat Source Central, Natural Gas, Zoned
Laundry Electric Dryer Hookup, Full Size W/D Area, Washer Hookup
Exterior
Exterior Feature Covered Patio/Porch, Rain Gutters, Lighting
Garage Spaces 3.0
Fence Gate, Wrought Iron, Rock/Stone
Pool Gunite, In Ground, Pool/Spa Combo, Sport, Pool Sweep
Community Features Club House, Gated, Golf, Greenbelt, Guarded Entrance, Lake, Park, Perimeter Fencing, Playground
Utilities Available All Weather Road, City Sewer, City Water, Concrete, Curbs, Individual Gas Meter, Individual Water Meter, Sidewalk, Underground Utilities
Roof Type Other
Parking Type Covered, Garage Door Opener, Garage, Garage Faces Side, Oversized
Garage Yes
Private Pool 1
Building
Lot Description Cul-De-Sac, Few Trees, Interior Lot, Irregular Lot, Landscaped, Lrg. Backyard Grass, Sprinkler System, Subdivision
Story Two
Foundation Slab
Structure Type Brick,Rock/Stone
Schools
Elementary Schools Hicks
Middle Schools Arborcreek
High Schools Hebron
School District Lewisville Isd
Others
Ownership See Agent
Acceptable Financing Cash, Conventional, FHA
Listing Terms Cash, Conventional, FHA
Financing Cash
Special Listing Condition Aerial Photo
Read Less Info
Want to know what your home might be worth? Contact us for a FREE valuation!

Our team is ready to help you sell your home for the highest possible price ASAP

©2024 North Texas Real Estate Information Systems.
Bought with Paulette Greene • Ebby Halliday, REALTORS-Frisco
Get More Information




