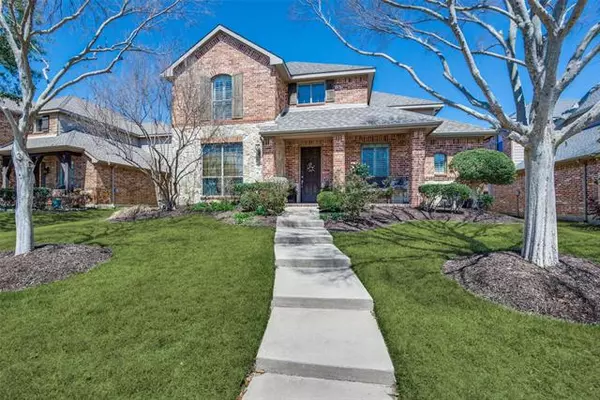For more information regarding the value of a property, please contact us for a free consultation.
Key Details
Property Type Single Family Home
Sub Type Single Family Residence
Listing Status Sold
Purchase Type For Sale
Square Footage 3,038 sqft
Price per Sqft $205
Subdivision Quail Meadow Village Ph 2
MLS Listing ID 20018831
Sold Date 04/29/22
Style Traditional
Bedrooms 4
Full Baths 3
Half Baths 1
HOA Fees $47
HOA Y/N Mandatory
Year Built 2004
Annual Tax Amount $7,388
Lot Size 6,795 Sqft
Acres 0.156
Property Description
Offers due by 3PM, Friday, April 8th. Rare find in Lone Star Ranch! This one-owner Highland home in Quail Meadow Village is located on a quiet cul de sac street just skipping distance away from award winning schools. The gorgeous landscaped front yard leads to a covered front porch perfect for those cool spring evenings. Inside you are greeted by soaring ceilings and hardwood floors. The downstairs features a dining or office space, kitchen with granite countertops, open living area with fireplace, spacious master bedroom, and a half bath. Upstairs you are greeted with 3 additional bedrooms, 2 full bathrooms, an amazing bonus space, AND a highly coveted media room! Quaint backyard with covered patio and shade trees round out this little gem. The Lone Star Ranch HOA provides resort style amenities such as a 3-tiered pool, waterfalls, waterslides, splash pool, fitness center, fishing ponds, and so much more.
Location
State TX
County Denton
Community Club House, Community Pool, Fishing, Fitness Center, Jogging Path/Bike Path, Park, Playground, Sidewalks
Direction GPS for best results
Rooms
Dining Room 1
Interior
Interior Features Cable TV Available, Eat-in Kitchen, Granite Counters, High Speed Internet Available, Kitchen Island, Pantry, Walk-In Closet(s)
Heating Natural Gas
Cooling Ceiling Fan(s), Central Air, Electric
Flooring Carpet, Ceramic Tile, Hardwood
Fireplaces Number 1
Fireplaces Type Gas Starter
Appliance Dishwasher, Disposal, Electric Oven, Gas Cooktop, Microwave
Heat Source Natural Gas
Laundry Electric Dryer Hookup, Utility Room, Full Size W/D Area
Exterior
Exterior Feature Covered Patio/Porch, Rain Gutters
Garage Spaces 2.0
Fence Back Yard, Wood
Community Features Club House, Community Pool, Fishing, Fitness Center, Jogging Path/Bike Path, Park, Playground, Sidewalks
Utilities Available Cable Available, City Sewer, City Water, Curbs
Roof Type Composition
Parking Type Driveway
Garage Yes
Building
Lot Description Few Trees, Interior Lot, Landscaped, Sprinkler System, Subdivision
Story Two
Foundation Slab
Structure Type Brick,Stone Veneer
Schools
School District Frisco Isd
Others
Ownership NTREIS
Acceptable Financing Cash, Conventional, FHA, VA Loan
Listing Terms Cash, Conventional, FHA, VA Loan
Financing Conventional
Special Listing Condition Build to Suit
Read Less Info
Want to know what your home might be worth? Contact us for a FREE valuation!

Our team is ready to help you sell your home for the highest possible price ASAP

©2024 North Texas Real Estate Information Systems.
Bought with Roy Malkison • Maxspurt Realty Inc
Get More Information




