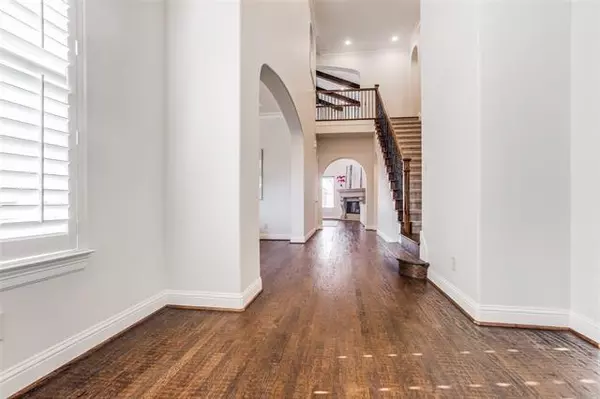For more information regarding the value of a property, please contact us for a free consultation.
Key Details
Property Type Single Family Home
Sub Type Single Family Residence
Listing Status Sold
Purchase Type For Sale
Square Footage 4,611 sqft
Price per Sqft $346
Subdivision Newman Village Ph One
MLS Listing ID 20026878
Sold Date 05/06/22
Style Traditional
Bedrooms 5
Full Baths 5
Half Baths 1
HOA Fees $100
HOA Y/N Mandatory
Year Built 2013
Annual Tax Amount $16,819
Lot Size 9,234 Sqft
Acres 0.212
Property Description
Gorgeous home on cul-de-sac in stunning exclusive gated Newman Village! This home boasts cathedral ceilings in great room w beams, a chefs kitchen w quartz countertops, commercial grade range and hood, and pass thru butlers pantry. Downstairs you will also find an elegant formal dining, spacious private study with 2 built in desks, owners retreat w luxurious bath w sep vanities, walk-in shower, jetted tub & a massive closet with storage area, recently renovated ensuite guest quarters, mud room and half bath. The second level has 3 bedrooms and 3 full baths, 2 are ensuite. The large game room has 2 built in desks, perfect for homework and plenty of storage. The media room has a wet bar and wine fridge. Enjoy the pool view from kitchen and great room! Outside you will find covered patio with fireplace and drop down screen, travertine tile, outdoor kitchen, landscaped yard and sparkling heated pool-spa with water features. New PGA course is being completed right out the back gate!
Location
State TX
County Denton
Community Club House, Community Pool, Community Sprinkler, Curbs, Gated, Greenbelt, Jogging Path/Bike Path, Park, Perimeter Fencing, Playground, Pool, Racquet Ball, Sidewalks, Tennis Court(S)
Direction From Eldorado Pkwy & Legacy Dr- Left on Eldorado Pkwy- Right on Lenox Ln- Enter Gate Code, 5282- Second Right in roundabout- Left on Riverhill Rd -Left on Hickory Grove Lane - Home is on Right
Rooms
Dining Room 2
Interior
Interior Features Built-in Features, Built-in Wine Cooler, Cable TV Available, Cathedral Ceiling(s), Chandelier, Decorative Lighting, Double Vanity, Dry Bar, Eat-in Kitchen, Flat Screen Wiring, Granite Counters, High Speed Internet Available, Kitchen Island, Natural Woodwork, Pantry, Sound System Wiring, Vaulted Ceiling(s), Walk-In Closet(s), Wet Bar, Wired for Data
Heating Central, Zoned
Cooling Ceiling Fan(s), Central Air, Zoned
Flooring Carpet, Hardwood, Marble, Tile
Fireplaces Number 2
Fireplaces Type Decorative, Gas Logs, Glass Doors, Living Room, Masonry, Outside, Stone, Wood Burning
Appliance Commercial Grade Range, Commercial Grade Vent, Dishwasher, Disposal, Dryer, Gas Oven, Gas Range, Microwave, Double Oven, Plumbed for Ice Maker, Vented Exhaust Fan, Warming Drawer, Washer
Heat Source Central, Zoned
Laundry Gas Dryer Hookup, Utility Room, Full Size W/D Area, Washer Hookup
Exterior
Exterior Feature Attached Grill, Barbecue, Built-in Barbecue, Covered Patio/Porch, Fire Pit, Garden(s), Gas Grill, Rain Gutters, Lighting, Outdoor Grill, Outdoor Kitchen, Outdoor Living Center, Private Yard
Garage Spaces 3.0
Fence Back Yard, Brick, Wood
Pool Fenced, Gunite, Heated, In Ground, Outdoor Pool, Pool Sweep, Pool/Spa Combo, Private, Pump, Water Feature
Community Features Club House, Community Pool, Community Sprinkler, Curbs, Gated, Greenbelt, Jogging Path/Bike Path, Park, Perimeter Fencing, Playground, Pool, Racquet Ball, Sidewalks, Tennis Court(s)
Utilities Available Cable Available, City Sewer, City Water, Concrete, Curbs, Individual Gas Meter, Individual Water Meter, Sidewalk
Roof Type Composition,Shingle
Parking Type 2-Car Single Doors, Driveway, Epoxy Flooring, Garage Door Opener, Garage Faces Front, Gated, Inside Entrance, Kitchen Level, Lighted, On Street, Tandem
Garage Yes
Private Pool 1
Building
Lot Description Cul-De-Sac, Landscaped, Many Trees, Sprinkler System, Subdivision
Story Two
Foundation Slab
Structure Type Brick,Concrete,Rock/Stone
Schools
School District Frisco Isd
Others
Restrictions Deed
Ownership See Agent
Acceptable Financing Cash, Conventional
Listing Terms Cash, Conventional
Financing Conventional
Read Less Info
Want to know what your home might be worth? Contact us for a FREE valuation!

Our team is ready to help you sell your home for the highest possible price ASAP

©2024 North Texas Real Estate Information Systems.
Bought with Carrie Himel • Compass RE Texas, LLC
Get More Information




