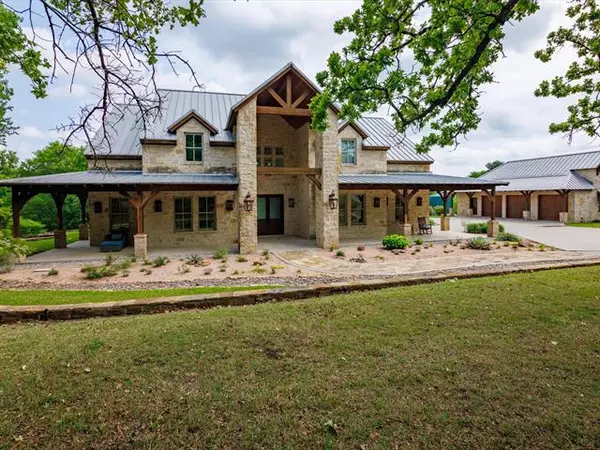For more information regarding the value of a property, please contact us for a free consultation.
Key Details
Property Type Single Family Home
Sub Type Single Family Residence
Listing Status Sold
Purchase Type For Sale
Square Footage 5,693 sqft
Price per Sqft $232
Subdivision Rollins Hills Estates
MLS Listing ID 20047003
Sold Date 05/20/22
Style Traditional
Bedrooms 4
Full Baths 3
Half Baths 2
HOA Fees $47
HOA Y/N Mandatory
Year Built 2008
Annual Tax Amount $11,976
Lot Size 2.710 Acres
Acres 2.71
Lot Dimensions tbv
Property Description
Magnificent Hill Country inspired estate with impeccable quality & craftsmanship throughout the home, as well as beautifully manicured 2.7ac! Extraordinary curb appeal with fabulous wrap-around porches, & stately dbl entry doors that open to grand foyer with soaring ceilings, impressive cedar beams & trusses, & stunning cathedral ceilings. Open design great room & kitchen with modern rustic style including gorgeous rock fireplace, wood windows, copper farm sinks, mission-style cabinetry, 8 burner gas range, & new built-in Sub Zero! Downstairs study with loft library, a spacious master suite with cozy rock fireplace, as well as luxurious spa bath that includes steam shower, & heated slate floors. Stunning picture windows thru-out much of the home that capture the amazing views of it's very private setting & well-planned pool & spa with swim up bar seats. Pipe-fenced area for horses, plus detached 3 car garage with full guest qrtrs. Gated Equestrian Community with easy commute to FW!
Location
State TX
County Parker
Community Gated, Perimeter Fencing
Direction Confederate Parkway (FM 1886) to Rollins Hills Estates, right on N. Boyce Ln., left on E. Bozeman
Rooms
Dining Room 1
Interior
Interior Features Built-in Wine Cooler, Central Vacuum, Decorative Lighting, Dry Bar, Flat Screen Wiring, High Speed Internet Available, Sound System Wiring, Vaulted Ceiling(s), Wet Bar
Heating Central, Electric, Propane, Zoned
Cooling Ceiling Fan(s), Central Air, Electric, Zoned
Flooring Carpet, Ceramic Tile, Concrete, Slate, Stone, Wood
Fireplaces Number 2
Fireplaces Type Gas Starter, Masonry, Master Bedroom, Stone, Wood Burning
Equipment Satellite Dish
Appliance Built-in Refrigerator, Commercial Grade Range, Commercial Grade Vent, Dishwasher, Disposal, Electric Oven, Gas Cooktop, Gas Water Heater, Microwave, Double Oven, Plumbed For Gas in Kitchen, Plumbed for Ice Maker, Tankless Water Heater, Trash Compactor, Vented Exhaust Fan
Heat Source Central, Electric, Propane, Zoned
Laundry Electric Dryer Hookup, Utility Room, Full Size W/D Area, Washer Hookup
Exterior
Exterior Feature Balcony, Covered Patio/Porch, Rain Gutters, Lighting, Outdoor Living Center, RV/Boat Parking
Garage Spaces 4.0
Fence Pipe, Rock/Stone
Pool Fenced, Gunite, Heated, In Ground, Pool Sweep, Pool/Spa Combo, Salt Water, Separate Spa/Hot Tub, Water Feature
Community Features Gated, Perimeter Fencing
Utilities Available Aerobic Septic, All Weather Road, Outside City Limits, Private Road, Septic, Underground Utilities, Well
Roof Type Metal
Parking Type Circular Driveway, Garage, Garage Door Opener, Garage Faces Side, Oversized
Garage Yes
Private Pool 1
Building
Lot Description Acreage, Interior Lot, Landscaped, Many Trees, Pasture, Sprinkler System, Subdivision
Story Two
Foundation Combination
Structure Type Rock/Stone
Schools
School District Azle Isd
Others
Restrictions Deed
Ownership See agent
Acceptable Financing Cash, Conventional
Listing Terms Cash, Conventional
Financing Cash
Special Listing Condition Aerial Photo, Deed Restrictions, Verify Tax Exemptions
Read Less Info
Want to know what your home might be worth? Contact us for a FREE valuation!

Our team is ready to help you sell your home for the highest possible price ASAP

©2024 North Texas Real Estate Information Systems.
Bought with Tiffany Tran • WILLIAM DAVIS REALTY
Get More Information




