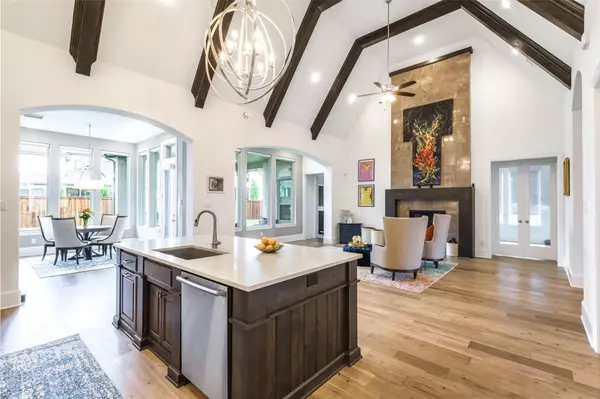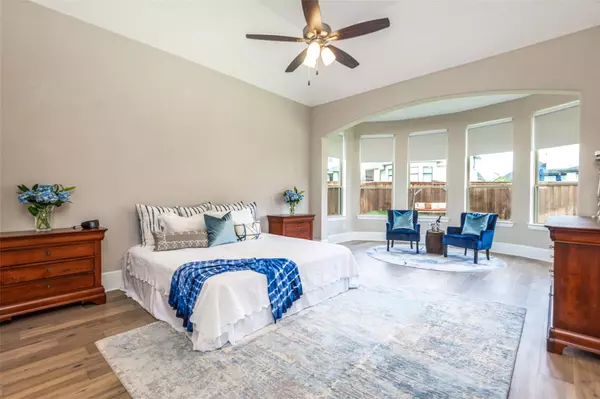For more information regarding the value of a property, please contact us for a free consultation.
Key Details
Property Type Single Family Home
Sub Type Single Family Residence
Listing Status Sold
Purchase Type For Sale
Square Footage 3,560 sqft
Price per Sqft $392
Subdivision Edgestone At Legacy South Phas
MLS Listing ID 20053677
Sold Date 06/24/22
Bedrooms 4
Full Baths 4
Half Baths 1
HOA Fees $125/ann
HOA Y/N Mandatory
Year Built 2019
Annual Tax Amount $16,116
Lot Size 0.269 Acres
Acres 0.269
Lot Dimensions 70 X 140
Property Description
2-year-old upgraded Highland Home.Fantastic location near Phillips Community Park & Reedy High School.Edgeston at Legacy has a community pool, fitness center & splash pad.OVERSIZED Garage-more than 2 car! A wonderful entry hall leads to 17 ft. dining room & fabulous open floorplan.Spacious Living room with fireplace opens to kitchen & breakfast room.A separate Media room & Office open to the central living.The media room has 108 inch screen, black-out shades & custom equipment.The office has a wall of built-in built-ins.A private Master suite complete with sitting area & ensuite bath,custom cabinetry & hardware,separate shower,California closet system in walk-in closet.3 bedrooms on the front wing of the home,each with private ensuite baths & walk-in closets.Updates abound: Sub-Zero refrigerator,gourmet gas cooktop,high-end appliances,whole-house air purification system,plantation shutters,2 Rheem tankless water heaters,custom electric rechargeable shades. See Amenities in Documents.
Location
State TX
County Denton
Community Club House, Community Pool, Fitness Center, Playground
Direction From Dallas North Tollroad - West on Stonebrook Pkwy - past Legacy - South on Edgestone - Right at the circle on Elmstead - Left on ManderlayFrom 121 - North on Main Street - Right on Lebanon - Left on Teel Pkwy - Right on Timber Ridge - Right on Manderlay
Rooms
Dining Room 2
Interior
Interior Features Decorative Lighting, Double Vanity, Flat Screen Wiring, Granite Counters, Kitchen Island, Walk-In Closet(s)
Heating Central, Natural Gas
Cooling Central Air, Electric
Flooring Wood
Fireplaces Number 1
Fireplaces Type Living Room
Equipment Air Purifier, Home Theater
Appliance Dishwasher, Disposal, Gas Cooktop
Heat Source Central, Natural Gas
Laundry Utility Room, Full Size W/D Area
Exterior
Exterior Feature Covered Patio/Porch
Garage Spaces 2.0
Fence Wood
Community Features Club House, Community Pool, Fitness Center, Playground
Utilities Available City Sewer, City Water
Roof Type Composition
Parking Type 2-Car Double Doors, Epoxy Flooring, Garage Door Opener, Garage Faces Front, Oversized, Storage
Garage Yes
Building
Lot Description Interior Lot
Story One
Foundation Slab
Structure Type Brick
Schools
School District Frisco Isd
Others
Ownership See Offer Guidelines
Acceptable Financing Cash, Conventional
Listing Terms Cash, Conventional
Financing Conventional
Read Less Info
Want to know what your home might be worth? Contact us for a FREE valuation!

Our team is ready to help you sell your home for the highest possible price ASAP

©2024 North Texas Real Estate Information Systems.
Bought with Pamela Schaffer • Berkshire HathawayHS PenFed TX
Get More Information




