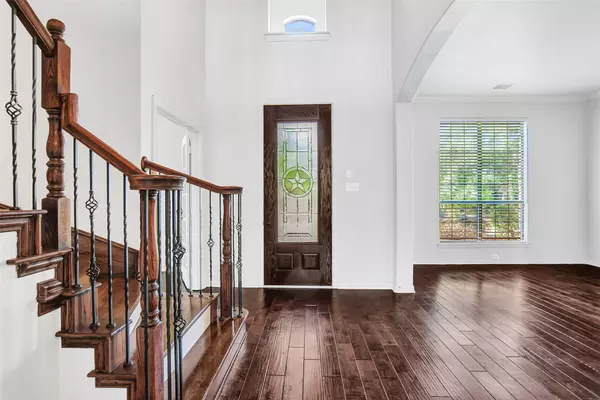For more information regarding the value of a property, please contact us for a free consultation.
Key Details
Property Type Single Family Home
Sub Type Single Family Residence
Listing Status Sold
Purchase Type For Sale
Square Footage 3,723 sqft
Price per Sqft $213
Subdivision Eldorado Fairways At The Trail
MLS Listing ID 20047695
Sold Date 06/23/22
Style Traditional
Bedrooms 4
Full Baths 3
Half Baths 1
HOA Fees $39/ann
HOA Y/N Mandatory
Year Built 2004
Annual Tax Amount $9,131
Lot Size 9,844 Sqft
Acres 0.226
Lot Dimensions 79X122
Property Description
Meticulously maintained 4 BR Highland home located in Eldorado Fairways At The Trail. Open floor plan with engineered hard wood floors, custom lighting, 42' oak cabinets, granite, 2' blinds, and a stone FP. Large office suite with 3 living areas, two downstairs and one upstairs with a media room. Large eat-in kitchen with stainless steel appliances, island, gas stove top, and pantry. Large area for dining and entertaining in the kitchen. Large bedrooms, three upstairs, and a large master bedroom downstairs. Walk out onto a covered patio overlooking a sparkling pool with attached spa. Extended outdoor living area for entertaining. Corner oversized lot with a board on board fence. In walking distance to the community pool, community soccer field, and walking trails. Recent updates include roof in April, interior paint, stained fence, carpet, overhead garage balanced and tuned, and repairs or replacement of some pool equipment. This home won't last!
Location
State TX
County Denton
Direction Take the DNT North to Eldorado Parkway, head West to Coronado Trail, go left. Right on Buena Park to Apple Valley, turn right on Sunland Park, the home is on the corner.
Rooms
Dining Room 2
Interior
Interior Features Cable TV Available, Chandelier, Decorative Lighting, Eat-in Kitchen, Flat Screen Wiring, Granite Counters, High Speed Internet Available, Kitchen Island, Natural Woodwork, Open Floorplan, Pantry, Walk-In Closet(s)
Heating Central
Cooling Ceiling Fan(s), Central Air, Electric, Zoned
Flooring Carpet, Ceramic Tile, Simulated Wood
Fireplaces Number 1
Fireplaces Type Gas Starter, Stone
Appliance Dishwasher, Disposal, Gas Cooktop, Microwave, Plumbed For Gas in Kitchen
Heat Source Central
Laundry In Kitchen, Full Size W/D Area
Exterior
Exterior Feature Covered Patio/Porch, Rain Gutters
Garage Spaces 3.0
Fence Fenced, Wood
Pool In Ground, Separate Spa/Hot Tub
Utilities Available City Sewer, City Water, Concrete, Curbs, Electricity Available, Individual Gas Meter, Individual Water Meter, Sidewalk, Underground Utilities
Roof Type Composition
Parking Type Alley Access, Garage, Oversized
Garage Yes
Private Pool 1
Building
Lot Description Corner Lot, Few Trees, Landscaped, Sprinkler System
Story Two
Foundation Slab
Structure Type Brick
Schools
School District Frisco Isd
Others
Acceptable Financing Cash, Conventional
Listing Terms Cash, Conventional
Financing Conventional
Special Listing Condition Res. Service Contract, Survey Available
Read Less Info
Want to know what your home might be worth? Contact us for a FREE valuation!

Our team is ready to help you sell your home for the highest possible price ASAP

©2024 North Texas Real Estate Information Systems.
Bought with Hang Vo • Universal Realty. Inc
Get More Information




