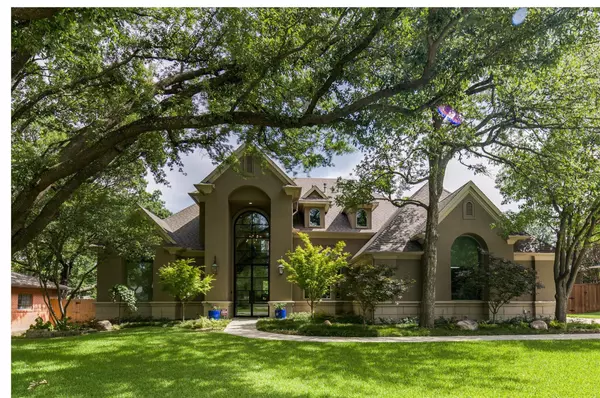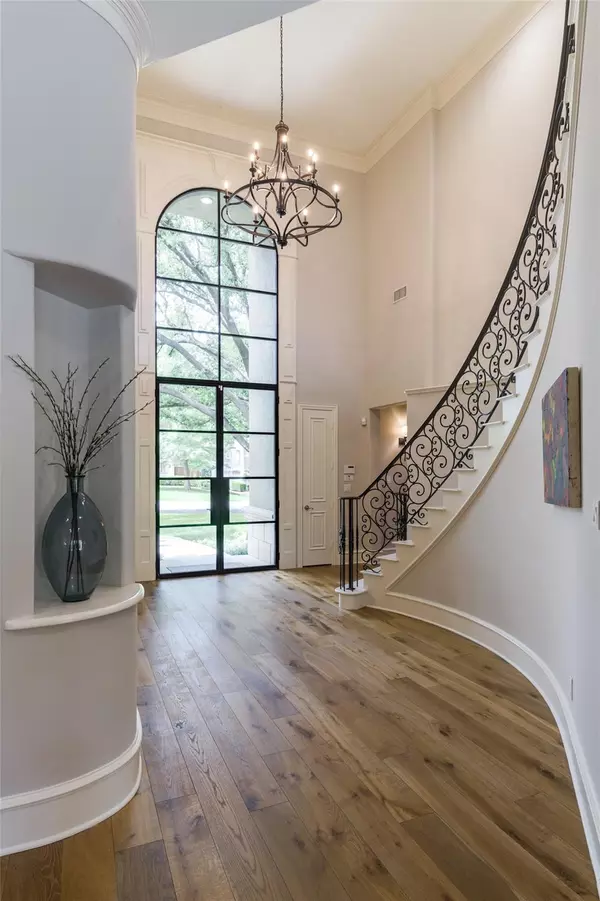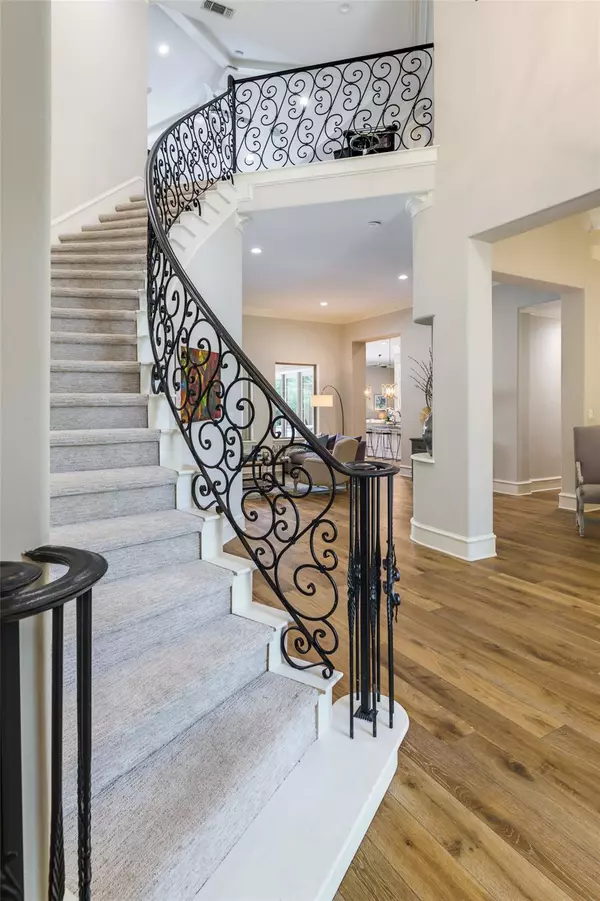For more information regarding the value of a property, please contact us for a free consultation.
Key Details
Property Type Single Family Home
Sub Type Single Family Residence
Listing Status Sold
Purchase Type For Sale
Square Footage 5,568 sqft
Price per Sqft $448
Subdivision Hillcrest Park
MLS Listing ID 20087933
Sold Date 08/05/22
Style Contemporary/Modern,Traditional
Bedrooms 5
Full Baths 4
Half Baths 2
HOA Y/N None
Year Built 2000
Annual Tax Amount $44,787
Lot Size 0.344 Acres
Acres 0.344
Property Description
What a spectacular beauty on one of the prettiest streets in highly desired Preston Hollow! This one is IT! From the moment you approach to when you cross the stunning entrance, you will soon see that nothing has been spared in the updating & finish out of this home! The previous home remodel inside & out was extensive to include installation of Riverbend Sandler pool,hot tub,sundeck, outdoor kitchen, patio, driveway, landscaping, fence, spray foam insulation, whole home HVAC system, Wolf, SubZero, & Fisher & Paykel appliances! It is beautiful & quality through & through! Open flowing layout. Custom designed dream kitchen with 12' island & breakfast bar. Master bedroom & 2 split bedrooms down, 1 of which could be a study. Upstairs 2 bedrooms with en suite bathrooms, game room with wet bar, & media room with space for exercise equipment. Outdoor living area, pergola dining area, outdoor kitchen & stunning pool! Special Financing Incentives available on this property from SIRVA Mortgage.
Location
State TX
County Dallas
Direction From Northwest Hwy & Hillcrest, go North on Hillcrest past Walnut Hill, turn left (West) on Glendora. Home will be on the left.
Rooms
Dining Room 2
Interior
Interior Features Cable TV Available, Flat Screen Wiring, Granite Counters, High Speed Internet Available, Kitchen Island, Multiple Staircases, Sound System Wiring, Walk-In Closet(s), Wet Bar
Heating Central, Natural Gas, Zoned
Cooling Ceiling Fan(s), Central Air, Electric, Zoned
Flooring Carpet, Marble, Wood
Fireplaces Number 3
Fireplaces Type Family Room, Gas Logs, Gas Starter, Living Room, Outside
Appliance Built-in Refrigerator, Dishwasher, Disposal, Gas Cooktop, Gas Water Heater, Microwave, Convection Oven, Double Oven
Heat Source Central, Natural Gas, Zoned
Exterior
Exterior Feature Attached Grill, Covered Patio/Porch, Rain Gutters, Outdoor Kitchen, Outdoor Living Center
Garage Spaces 3.0
Fence Wood
Pool Gunite, Heated, In Ground, Pool/Spa Combo, Water Feature
Utilities Available City Sewer, City Water
Roof Type Composition
Parking Type Garage, Garage Door Opener
Garage Yes
Private Pool 1
Building
Lot Description Interior Lot, Landscaped
Story Two
Foundation Slab
Structure Type Stucco
Schools
School District Dallas Isd
Others
Ownership See Agent
Acceptable Financing Cash, Conventional, Relocation Property
Listing Terms Cash, Conventional, Relocation Property
Financing Conventional
Special Listing Condition Survey Available
Read Less Info
Want to know what your home might be worth? Contact us for a FREE valuation!

Our team is ready to help you sell your home for the highest possible price ASAP

©2024 North Texas Real Estate Information Systems.
Bought with Michael Hubach • Garcia Hubach Real Estate
Get More Information




