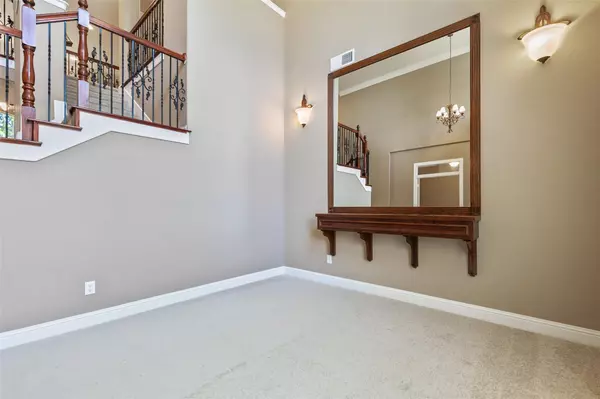For more information regarding the value of a property, please contact us for a free consultation.
Key Details
Property Type Single Family Home
Sub Type Single Family Residence
Listing Status Sold
Purchase Type For Sale
Square Footage 3,254 sqft
Price per Sqft $199
Subdivision Wellington Of Flower Mound Ph
MLS Listing ID 20090116
Sold Date 09/21/22
Bedrooms 4
Full Baths 3
HOA Fees $34
HOA Y/N Mandatory
Year Built 2003
Annual Tax Amount $8,273
Lot Size 8,276 Sqft
Acres 0.19
Lot Dimensions 58x120
Property Description
NEW PAINT, CARPET and MORE! BeautifulGoodman Home with gorgeous curb appeal and inviting front porch presented on a premium corner home site with brick and wood fence. Open floorplan, high vaulted ceilings, stunning staircase, iron spindle catwalk showcasing huge family room, gas fireplace and nail down hardwoods below. Spa like owners retreat offers recent updates of paint, luxurious carpet, quartz counters, frameless glass. Kitchen features qranite, ss appliances with 5 burner gas cooktop and vent to the outside. Second bedroom, study (or use as a 5th bedroom) and full bath downstairs; huge gameroom, media,2 bedrooms and full bath upstairs. Updated secondary baths, Plantation Shutters, Art Niches, Trey Ceiling, Crown Moldings, Chair Rail, Surround Sound prewiring, Ranchiosmart irrigation. Quick access to neighborhood fitness gym, 2 pools, tennis, basketball, parks, ponds.in covetedmaster plannedcommunity of Wellington and Excellent Flower Mound Schools!
Location
State TX
County Denton
Direction Travel Northwest on Flower Mound Rd past Wellington Clubhouse, Turn Right to travel North on Bruton Orand Blvd, Turn Right to travel East on Quail, Run Rd, Turn Right on Falstaff, Left on Appleton, Home will be on your Right - 3900 Appleton
Rooms
Dining Room 2
Interior
Interior Features Cable TV Available, Cathedral Ceiling(s), Chandelier, Eat-in Kitchen, Granite Counters, High Speed Internet Available, Loft, Pantry, Sound System Wiring, Vaulted Ceiling(s)
Heating Central, Natural Gas
Cooling Ceiling Fan(s), Central Air
Flooring Carpet, Ceramic Tile, Hardwood
Fireplaces Number 1
Fireplaces Type Family Room, Gas, Gas Logs, Gas Starter, Wood Burning
Appliance Dishwasher, Disposal, Gas Cooktop, Microwave, Plumbed For Gas in Kitchen, Vented Exhaust Fan
Heat Source Central, Natural Gas
Laundry Electric Dryer Hookup, In Hall, Full Size W/D Area
Exterior
Garage Spaces 2.0
Fence Brick, Wood
Utilities Available Alley, City Sewer, City Water, Curbs, Individual Gas Meter, Individual Water Meter, Sidewalk, Underground Utilities
Roof Type Composition
Parking Type 2-Car Double Doors, Additional Parking, Aggregate, Driveway
Garage Yes
Building
Lot Description Corner Lot, Interior Lot, Landscaped, Sprinkler System, Subdivision
Story Two
Foundation Slab
Structure Type Brick,Rock/Stone
Schools
School District Lewisville Isd
Others
Ownership See Agent
Acceptable Financing Cash, Conventional
Listing Terms Cash, Conventional
Financing Conventional
Special Listing Condition Aerial Photo
Read Less Info
Want to know what your home might be worth? Contact us for a FREE valuation!

Our team is ready to help you sell your home for the highest possible price ASAP

©2024 North Texas Real Estate Information Systems.
Bought with Benny Thomas • Beam Real Estate, LLC
Get More Information




