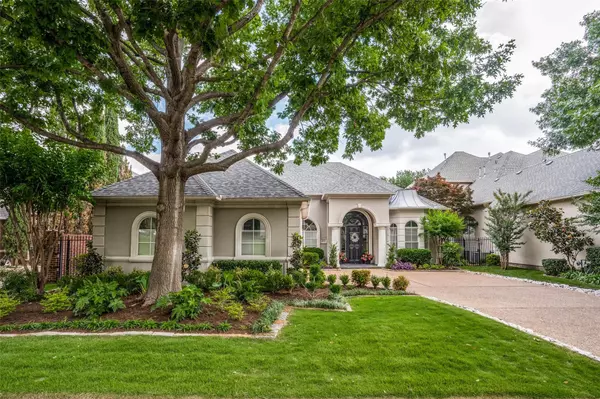For more information regarding the value of a property, please contact us for a free consultation.
Key Details
Property Type Single Family Home
Sub Type Single Family Residence
Listing Status Sold
Purchase Type For Sale
Square Footage 3,531 sqft
Price per Sqft $339
Subdivision Starwood Ph One Villas Of Star Creek
MLS Listing ID 20093711
Sold Date 07/28/22
Style Traditional
Bedrooms 4
Full Baths 3
HOA Fees $249/qua
HOA Y/N Mandatory
Year Built 1997
Annual Tax Amount $13,202
Lot Size 10,454 Sqft
Acres 0.24
Property Description
EXQUISITE, COMPLETELY UPDATED ONE STORY HOME IN THE HIGHY COVETED COMMUNITY OF STARWOOD! STEVE ROBERTS CUSTOM BUILT HOME ON A LARGE CREEK LOT! OPEN FLOOR PLAN, 12 FOOT CEILINGS, AMAZING ARCHITECTURAL DETAIL, 8 FT SOLID CORE DOORS, DRAMATIC DOUBLE MANTEL FP, 4 BEDROOMS, 3 FULL BATHS, FLEX ROOM THAT COULD BE STUDY, GAME OR MEDIA. GORGEOUS FRENCH OAK FLOORS ADORN THIS ENTIRE HOME. FABULOUS KITCHEN WITH GRANITE SINK, DBL OVENS, 5 BURNER GAS COOKTOP, EXT VENT, QUARTZ CTOPS, W-IN PANTRY, AND MASSIVE KITCHEN ISLAND. PERFECT FOR ENTERTAINING! MASTER BED AND BATH ARE A DREAM, WITH HUGE STAND ALONE TUB AND LARGE SHOWER, SEP VANITIES WITH QUARTZ CTOPS AND ENORMOUS WALK IN CLOSET. BACKYARD PARADISE, WITH MANY SPACES TO RELAX AND UNWIND. THE VIEW OF THE CREEK AND TREES IS AMAZING AND THERE IS PLENTY OF SPACE FOR A POOL.PRIME LOCATION, MINUTES FROM THE SHOPS OF LEGACY, LEGACY WEST, WALKING DISTANCE TO SHOPS OF STARWOOD AND THE STAR!
Location
State TX
County Collin
Community Club House, Community Pool, Curbs, Fitness Center, Gated, Greenbelt, Guarded Entrance, Jogging Path/Bike Path, Lake, Park, Perimeter Fencing, Playground, Pool, Sidewalks, Tennis Court(S)
Direction Please use GPS
Rooms
Dining Room 2
Interior
Interior Features Cable TV Available, Decorative Lighting, Flat Screen Wiring, High Speed Internet Available, Kitchen Island, Open Floorplan, Pantry, Sound System Wiring, Walk-In Closet(s)
Heating Central, Fireplace(s), Natural Gas, Zoned
Cooling Ceiling Fan(s), Central Air, Electric, Zoned
Flooring Tile, Wood
Fireplaces Number 1
Fireplaces Type Gas Logs, Gas Starter, Living Room
Equipment Irrigation Equipment
Appliance Dishwasher, Disposal, Gas Cooktop, Gas Water Heater, Microwave, Convection Oven, Double Oven, Plumbed For Gas in Kitchen, Plumbed for Ice Maker, Vented Exhaust Fan
Heat Source Central, Fireplace(s), Natural Gas, Zoned
Laundry Electric Dryer Hookup, Utility Room, Full Size W/D Area, Washer Hookup
Exterior
Exterior Feature Covered Patio/Porch, Rain Gutters, Lighting
Garage Spaces 2.0
Fence Wrought Iron
Community Features Club House, Community Pool, Curbs, Fitness Center, Gated, Greenbelt, Guarded Entrance, Jogging Path/Bike Path, Lake, Park, Perimeter Fencing, Playground, Pool, Sidewalks, Tennis Court(s)
Utilities Available Cable Available, City Sewer, City Water, Concrete, Curbs, Electricity Connected, Individual Gas Meter, Individual Water Meter, Phone Available, Sidewalk, Underground Utilities
Roof Type Composition
Parking Type 2-Car Single Doors, Driveway, Garage Door Opener, Oversized
Garage Yes
Building
Lot Description Greenbelt, Landscaped, Lrg. Backyard Grass, Many Trees, Sprinkler System, Subdivision, Water/Lake View
Story One
Foundation Slab
Structure Type Stucco
Schools
School District Frisco Isd
Others
Restrictions Deed
Ownership Owner of Record
Acceptable Financing Cash, Conventional
Listing Terms Cash, Conventional
Financing Conventional
Special Listing Condition Deed Restrictions, Owner/ Agent, Survey Available
Read Less Info
Want to know what your home might be worth? Contact us for a FREE valuation!

Our team is ready to help you sell your home for the highest possible price ASAP

©2024 North Texas Real Estate Information Systems.
Bought with Daniel Harker • Keller Williams Realty DPR
Get More Information




