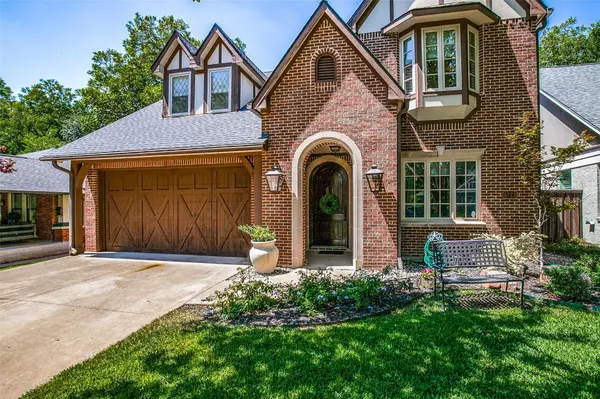For more information regarding the value of a property, please contact us for a free consultation.
Key Details
Property Type Single Family Home
Sub Type Single Family Residence
Listing Status Sold
Purchase Type For Sale
Square Footage 3,381 sqft
Price per Sqft $384
Subdivision Greenville Crest
MLS Listing ID 20094283
Sold Date 08/10/22
Style Traditional
Bedrooms 4
Full Baths 3
Half Baths 1
HOA Y/N None
Year Built 2004
Annual Tax Amount $21,881
Lot Size 7,100 Sqft
Acres 0.163
Property Description
Beautiful M Street Home with everything you need! This home has so much to offer in its well thought out floor plan including a private study with built ins and french doors. Family room with custom cabinets and kitchen with a keeping room and fireplace. The kitchen has granite, 2 sinks, a pot filler and high end Viking appliances including a built in refrigerator. Butler's pantry and large walk-in pantry. Harwood floors on the first floor. The primary bedroom suite has two vanities, separate tub and shower and large walk-in closets. Three nice sized secondary bedrooms and baths with great closets and storage. The backyard feels like a retreat from the covered patio to the sparkling pool and spa with plenty of yard. Located in highly sought after Mockingbird elementary school. Walk to Greenville and enjoy all the M Streets has to offer!
Location
State TX
County Dallas
Direction From Greenville Ave, East on Mercedes and home is on the north side of street.
Rooms
Dining Room 1
Interior
Interior Features Cable TV Available, Decorative Lighting, Double Vanity, Eat-in Kitchen, Granite Counters, High Speed Internet Available, Kitchen Island, Pantry, Walk-In Closet(s)
Heating Central, Natural Gas
Cooling Central Air, Electric, Zoned
Flooring Carpet, Ceramic Tile, Wood
Fireplaces Number 1
Fireplaces Type Gas Logs, Gas Starter, Stone
Appliance Built-in Refrigerator, Dishwasher, Disposal, Gas Cooktop, Gas Oven, Microwave, Double Oven, Plumbed For Gas in Kitchen, Vented Exhaust Fan
Heat Source Central, Natural Gas
Laundry Electric Dryer Hookup, Utility Room, Full Size W/D Area, Washer Hookup
Exterior
Garage Spaces 2.0
Fence Wood
Pool Heated, In Ground, Pool/Spa Combo
Utilities Available Cable Available, City Sewer, City Water, Electricity Connected, Natural Gas Available
Roof Type Composition
Parking Type 2-Car Single Doors
Garage Yes
Private Pool 1
Building
Lot Description Interior Lot, Landscaped, Sprinkler System
Story Two
Foundation Slab
Structure Type Brick,Siding
Schools
School District Dallas Isd
Others
Ownership See Agent
Financing Conventional
Read Less Info
Want to know what your home might be worth? Contact us for a FREE valuation!

Our team is ready to help you sell your home for the highest possible price ASAP

©2024 North Texas Real Estate Information Systems.
Bought with Ashley Beane • Allie Beth Allman & Assoc.
Get More Information




