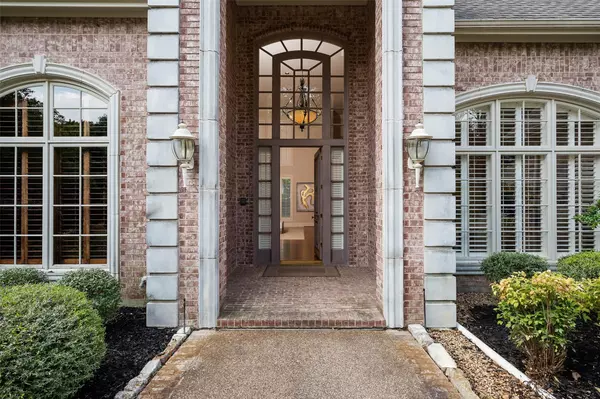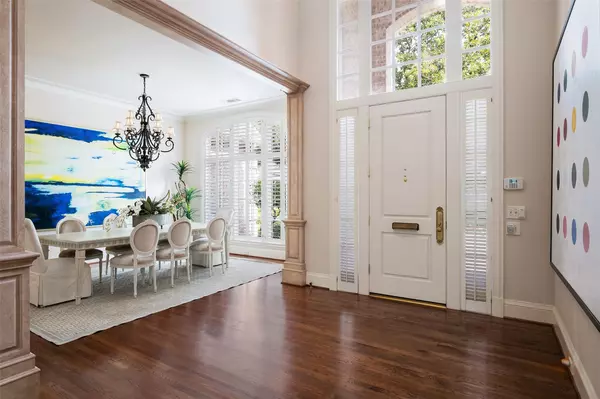For more information regarding the value of a property, please contact us for a free consultation.
Key Details
Property Type Single Family Home
Sub Type Single Family Residence
Listing Status Sold
Purchase Type For Sale
Square Footage 5,242 sqft
Price per Sqft $341
Subdivision Hillcrest Park
MLS Listing ID 20111545
Sold Date 10/21/22
Style Traditional
Bedrooms 4
Full Baths 3
Half Baths 1
HOA Y/N None
Year Built 1993
Annual Tax Amount $31,507
Lot Size 0.357 Acres
Acres 0.357
Lot Dimensions 108x150
Property Description
Sited on a wonderful corner lot with mature trees a free-flowing floor plan is enhanced by wonderful pool views from multiple entertaining areas. Stunning millwork,soaring two-story ceiling heights,unending storage capability & first-floor primary suite. A show-stopping living room anchored by commanding pediment mantled gas fireplace, sweeping staircase, two stories of plantation shuttered windows w views of terrace & pool offers adjacent wet bar.Paneled study w coffered ceiling & wall of built-ins. Huge open kitchen w large seated bar,prep island,Subzero, walk-in pantry opens to breakfast area & family room w gas fireplace & wall of windows. Primary suite enjoys seating area & entertainment cabinet with ensuite bath featuring dual vanities,jetted tub,shower,huge walk-in closet with built-ins.Additional 1st floor BR & bath and utility room.Large game room,2 BRs w shared bath on the second floor. Pool w spa,side yard ideal for play & oversized attached 3 car garage complete the home.
Location
State TX
County Dallas
Direction Due to road construction, access the home via Thackeray or Preston Road and Glendora. Do not use Hillcrest for access.
Rooms
Dining Room 2
Interior
Interior Features Built-in Features, Cable TV Available, Cedar Closet(s), Decorative Lighting, Double Vanity, Eat-in Kitchen, High Speed Internet Available, Kitchen Island, Multiple Staircases, Paneling, Pantry, Wainscoting, Walk-In Closet(s), Wet Bar
Heating Central, Zoned
Cooling Central Air, Multi Units, Zoned
Flooring Carpet, Hardwood, Tile, Wood
Fireplaces Number 2
Fireplaces Type Gas, Gas Logs
Appliance Built-in Refrigerator, Dishwasher, Disposal, Electric Cooktop, Microwave, Double Oven, Trash Compactor, Warming Drawer
Heat Source Central, Zoned
Laundry Gas Dryer Hookup, Utility Room, Full Size W/D Area, Washer Hookup
Exterior
Garage Spaces 3.0
Fence Wood
Pool In Ground
Utilities Available City Sewer, City Water
Roof Type Composition
Parking Type Garage, Garage Door Opener, Inside Entrance, Kitchen Level, Oversized
Garage Yes
Private Pool 1
Building
Lot Description Corner Lot, Landscaped, Sprinkler System
Story One and One Half
Foundation Slab
Structure Type Brick
Schools
School District Dallas Isd
Others
Restrictions No Known Restriction(s)
Ownership See Agent
Acceptable Financing Cash, Conventional
Listing Terms Cash, Conventional
Financing Conventional
Read Less Info
Want to know what your home might be worth? Contact us for a FREE valuation!

Our team is ready to help you sell your home for the highest possible price ASAP

©2024 North Texas Real Estate Information Systems.
Bought with Lee Trowbridge • Rogers Healy and Associates
Get More Information




