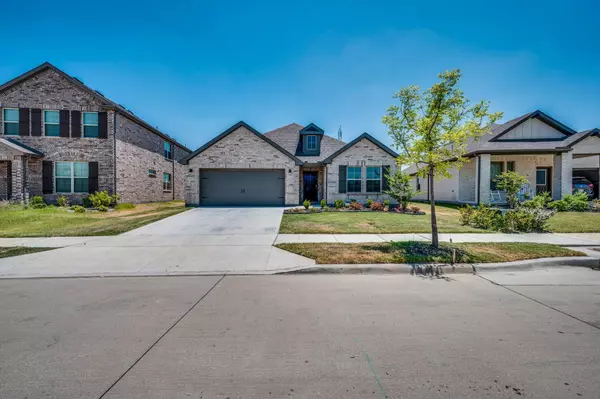For more information regarding the value of a property, please contact us for a free consultation.
Key Details
Property Type Single Family Home
Sub Type Single Family Residence
Listing Status Sold
Purchase Type For Sale
Square Footage 2,111 sqft
Price per Sqft $201
Subdivision Prairie Rdg Ph 1
MLS Listing ID 20119004
Sold Date 09/08/22
Bedrooms 4
Full Baths 2
Half Baths 1
HOA Fees $54/ann
HOA Y/N Mandatory
Year Built 2021
Annual Tax Amount $752
Lot Size 6,969 Sqft
Acres 0.16
Property Description
You do not want to miss this charming, Almost new home located inside of the highly sought after Midlothian ISD school district. This 2,111 sq. foot property offers an open floor plan which consist of 4 bedroom, 2.5 bath, 2 car garage and features a spacious office. This move in ready property has beautiful wood floors throughout common areas, carpet in bedrooms and tile throughout bathrooms. Kitchen features updated stainless steel appliances and granite countertops. Just off the living area you can access the backyard with a spacious outdoor patio. A privacy fence on both sides of property and gated fence on the back side of the property to see greenery and be able to enjoy a cup of coffee or wine. Call today to see this beautiful home and make it yours. I promise it will not last long!
Location
State TX
County Ellis
Direction Will pull up on GPS as 6710 Aster Dr, Venus, Tx.
Rooms
Dining Room 1
Interior
Interior Features Cable TV Available, Decorative Lighting, Flat Screen Wiring, Granite Counters, High Speed Internet Available, Pantry
Heating Central, ENERGY STAR/ACCA RSI Qualified Installation, Fireplace Insert, Fireplace(s), Heat Pump, Natural Gas
Cooling Ceiling Fan(s), Central Air, Electric, ENERGY STAR Qualified Equipment
Flooring Carpet, Ceramic Tile, Wood
Fireplaces Number 1
Fireplaces Type Gas
Appliance Dishwasher, Disposal, Electric Oven, Gas Cooktop, Microwave, Plumbed For Gas in Kitchen, Refrigerator
Heat Source Central, ENERGY STAR/ACCA RSI Qualified Installation, Fireplace Insert, Fireplace(s), Heat Pump, Natural Gas
Laundry Electric Dryer Hookup, Full Size W/D Area
Exterior
Garage Spaces 2.0
Fence Wood
Utilities Available City Sewer, City Water, Concrete, Curbs
Roof Type Composition,Shingle
Parking Type 2-Car Single Doors, Garage Faces Front
Garage Yes
Building
Lot Description Interior Lot, Landscaped
Story One
Foundation Slab
Structure Type Brick
Schools
School District Midlothian Isd
Others
Restrictions Development
Ownership Lewis and Null
Acceptable Financing Cash, Conventional, FHA, VA Loan
Listing Terms Cash, Conventional, FHA, VA Loan
Financing Conventional
Read Less Info
Want to know what your home might be worth? Contact us for a FREE valuation!

Our team is ready to help you sell your home for the highest possible price ASAP

©2024 North Texas Real Estate Information Systems.
Bought with Francisco Martinez • Real Broker, LLC
Get More Information




