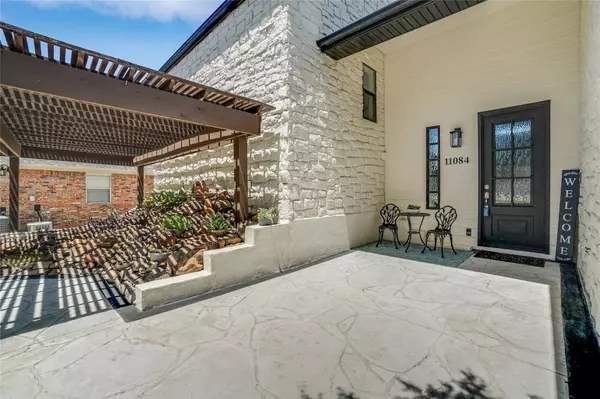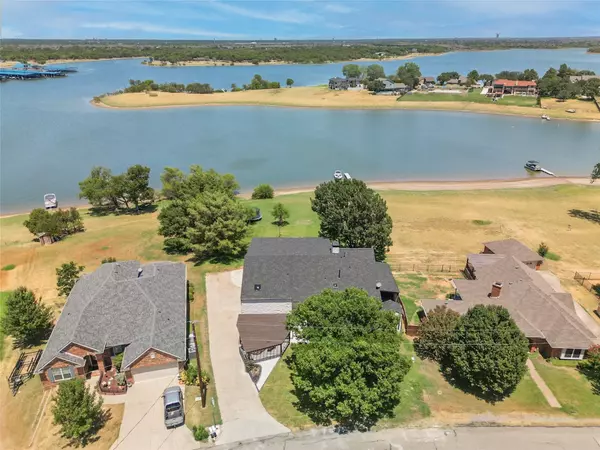For more information regarding the value of a property, please contact us for a free consultation.
Key Details
Property Type Single Family Home
Sub Type Single Family Residence
Listing Status Sold
Purchase Type For Sale
Square Footage 4,124 sqft
Price per Sqft $387
Subdivision Wynnwood Haven Estates
MLS Listing ID 20123148
Sold Date 09/12/22
Style Contemporary/Modern
Bedrooms 5
Full Baths 4
Half Baths 2
HOA Fees $16/ann
HOA Y/N Voluntary
Year Built 1987
Annual Tax Amount $9,034
Lot Size 0.452 Acres
Acres 0.452
Property Description
Rare Find, Lake Front w-roll-in-dock into deep water on Lake Lewisville! Don t miss this Exquisitely Updated modern spilt-level property with Exposed Beams in vaulted ceiling with tongue & grove in main area. The Open Floorplan has hardwood floors in living rm, kitchen, dining rm with Lake Views that walk out onto a large second story deck Overlooking Lake. Custom Kitchen with oversized quartz island, SS appliances, gas range, dual oven, warming drawer, microwave with oversized walk-in pantry. Large mstr bd with sitting area with Lake Views, 2 huge his & her WI closets, updated bathroom with dual shower heads & sep tub and dual sinks in quartz. Downstairs you'll find a huge bonus room currently being used as a gym, full bth, media room, gun-craft rm, office with Lake Views, 2nd mstr w-full bth, and large shop with AC. This home has tankless hot water heaters, radiant barrier, some foam insulation, fiber optic and boat storage. The large, landscaped backyard gently slopes to the Lake.
Location
State TX
County Denton
Community Lake
Direction From State Highway 121, exit FM423 (Main St) go north, turn left on Lebanon Rd, go 4.4 mi, turn right onto Prescott, go 1.7 mi, left on Richmond for 900 ft, right on Western for .5 mi, and merge left onto Windjammer for .04 mi, property on right: 11084 Windjammer Dr.
Rooms
Dining Room 1
Interior
Interior Features Built-in Features, Cable TV Available, Cathedral Ceiling(s), Chandelier, Decorative Lighting, Double Vanity, Eat-in Kitchen, Flat Screen Wiring, Granite Counters, High Speed Internet Available, Kitchen Island, Multiple Staircases, Natural Woodwork, Open Floorplan, Pantry, Sound System Wiring, Vaulted Ceiling(s), Walk-In Closet(s), Other
Heating Electric, Propane
Cooling Ceiling Fan(s), Central Air, Electric, Other
Flooring Carpet, Ceramic Tile, Hardwood, Luxury Vinyl Plank
Fireplaces Number 1
Fireplaces Type Blower Fan, Circulating, Living Room, Propane, Stone
Appliance Built-in Gas Range, Dishwasher, Disposal, Dryer, Electric Oven, Gas Cooktop, Microwave, Convection Oven, Double Oven, Plumbed For Gas in Kitchen, Plumbed for Ice Maker, Tankless Water Heater, Vented Exhaust Fan, Warming Drawer
Heat Source Electric, Propane
Laundry Electric Dryer Hookup, Utility Room, Full Size W/D Area, Washer Hookup
Exterior
Exterior Feature Covered Deck, Covered Patio/Porch, Rain Gutters, Private Yard
Garage Spaces 3.0
Carport Spaces 1
Fence None
Community Features Lake
Utilities Available Co-op Electric, Propane, Septic, Well, Other
Waterfront 1
Waterfront Description Lake Front,Lake Front Corps of Engineers
Roof Type Composition,Shingle
Parking Type 2-Car Single Doors, Additional Parking, Boat, Covered, Driveway, Epoxy Flooring, Garage, Garage Door Opener, Garage Faces Side, Golf Cart Garage, Heated Garage, Lighted, Workshop in Garage
Garage Yes
Building
Lot Description Cleared, Few Trees, Landscaped, Lrg. Backyard Grass, Oak, Sprinkler System, Water/Lake View, Waterfront
Story Multi/Split
Foundation Slab
Structure Type Rock/Stone,Siding
Schools
School District Little Elm Isd
Others
Ownership See Tax
Acceptable Financing Cash, Conventional
Listing Terms Cash, Conventional
Financing Cash
Special Listing Condition Aerial Photo, Flood Plain
Read Less Info
Want to know what your home might be worth? Contact us for a FREE valuation!

Our team is ready to help you sell your home for the highest possible price ASAP

©2024 North Texas Real Estate Information Systems.
Bought with Mark Baglietto • EXP REALTY
Get More Information




