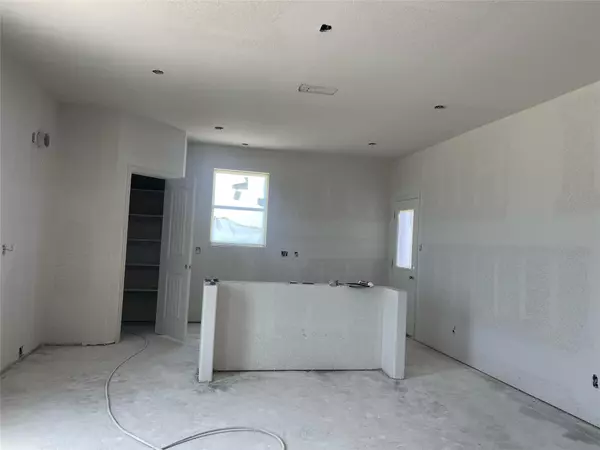For more information regarding the value of a property, please contact us for a free consultation.
Key Details
Property Type Single Family Home
Sub Type Single Family Residence
Listing Status Sold
Purchase Type For Sale
Square Footage 1,930 sqft
Price per Sqft $166
Subdivision Quail Run
MLS Listing ID 20126968
Sold Date 11/21/22
Style Craftsman,Traditional
Bedrooms 4
Full Baths 2
Half Baths 1
HOA Fees $41/ann
HOA Y/N Mandatory
Year Built 2022
Lot Size 6,926 Sqft
Acres 0.159
Property Description
You’ll enter the first floor through your two-car garage or off the covered front porch, and be greeted by a half bathroom and utility room. Next, the open-concept living and kitchen area provides plenty of space to gather with family and friends. In the kitchen you’ll find an oversized island, large corner pantry and detailed finishes to really elevate the space. Off the living area, you can exit to the covered back patio or enter the first-floor owner's suite. This sought-after feature includes a large bedroom, owner's bathroom with a double-sink vanity, separate shower and tub as well as a walk-in closet. Upstairs is an additional bathroom and four bedrooms. The rooms are equally sized and can be used for just about anything—from home office or media room to a playroom or home gym.
Location
State TX
County Grayson
Direction Driving North towards Denison On HWY 75, Exit on 1417 and cross the bridge to follow 1417, turn left on Quail Run right on Gamble Drive
Rooms
Dining Room 0
Interior
Interior Features Cable TV Available, Decorative Lighting, Smart Home System, Other
Heating Central, Electric, Heat Pump
Cooling Ceiling Fan(s), Central Air, Electric, Heat Pump
Flooring Carpet, Ceramic Tile, Wood
Fireplaces Number 1
Fireplaces Type Wood Burning
Appliance Dishwasher, Disposal, Electric Range, Electric Water Heater, Microwave, Plumbed for Ice Maker
Heat Source Central, Electric, Heat Pump
Exterior
Exterior Feature Covered Patio/Porch, Rain Gutters
Garage Spaces 2.0
Fence Wood
Utilities Available City Sewer, City Water, Sidewalk
Roof Type Composition
Parking Type Garage, Garage Door Opener, Garage Faces Front
Garage Yes
Building
Lot Description Few Trees, Interior Lot, Landscaped, Lrg. Backyard Grass, Sprinkler System, Subdivision
Story Two
Foundation Slab
Structure Type Brick,Siding
Schools
School District Sherman Isd
Others
Restrictions Deed
Ownership Riverside Homebuilders
Acceptable Financing Cash, Conventional, FHA, VA Loan
Listing Terms Cash, Conventional, FHA, VA Loan
Financing Conventional
Read Less Info
Want to know what your home might be worth? Contact us for a FREE valuation!

Our team is ready to help you sell your home for the highest possible price ASAP

©2024 North Texas Real Estate Information Systems.
Bought with Bina Todi • REKonnection, LLC
Get More Information




