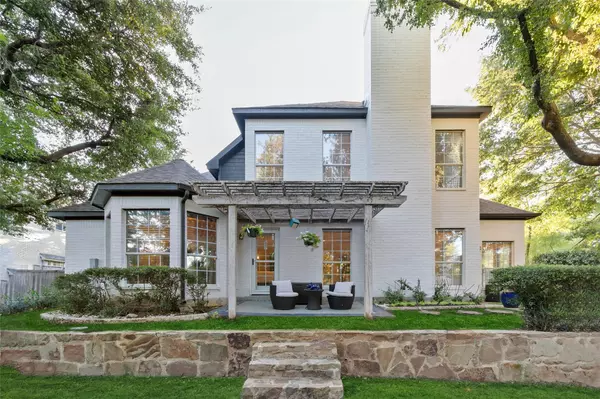For more information regarding the value of a property, please contact us for a free consultation.
Key Details
Property Type Single Family Home
Sub Type Single Family Residence
Listing Status Sold
Purchase Type For Sale
Square Footage 2,931 sqft
Price per Sqft $221
Subdivision Foxborough Hollow
MLS Listing ID 20127619
Sold Date 09/02/22
Bedrooms 4
Full Baths 3
HOA Fees $27
HOA Y/N Mandatory
Year Built 1996
Annual Tax Amount $8,672
Lot Size 10,802 Sqft
Acres 0.248
Property Description
MULTIPLE OFFERS! Deadline NOON on Monday Aug 8 - Right out of HGTV! Fully remodeled & nestled among mature trees, this stunning on trend home is ready for you! Fall in love with hardwood floors that flow throughout the entire space. The formal living & dining room are perfect for entertaining guests and make for a warm and welcoming atmosphere. Just off the main living room is a gorgeous modern kitchen with all new cabinetry, double oven, farmhouse sink, and plenty of counter space - perfect for the home chef. Seriously this house was completely renovated & boasts real marble in all the right places. Plus, you'll love the view of your backyard from the kitchen window. The master suite is the perfect retreat after a long day, featuring a sitting area, freestanding tub & luxurious rain head shower. Upstairs you'll find the game room - perfect for movie nights or hosting friends for a fun evening. And your backyard is an oasis with a pergola and plenty of space to grow your dream garden.
Location
State TX
County Denton
Direction From highway 121 take the exit for Round Grove Road. Turn west onto Round Grove Road. Turn south onto Gerault Road. Turn west onto Sweetwater Lane. Turn west onto Doubletree Trail then north onto Candlelight Cove. The home is on the east side of the road.
Rooms
Dining Room 2
Interior
Interior Features Cable TV Available, Decorative Lighting, Eat-in Kitchen, Kitchen Island, Natural Woodwork, Open Floorplan, Pantry, Vaulted Ceiling(s), Walk-In Closet(s)
Heating Central, Fireplace(s), Natural Gas
Cooling Ceiling Fan(s), Central Air, Electric
Flooring Hardwood, Tile
Fireplaces Number 1
Fireplaces Type Gas Logs, Living Room
Appliance Dishwasher, Disposal, Electric Cooktop, Electric Oven, Gas Water Heater, Microwave
Heat Source Central, Fireplace(s), Natural Gas
Laundry Electric Dryer Hookup, Utility Room, Full Size W/D Area, Washer Hookup
Exterior
Exterior Feature Garden(s), Rain Gutters, Lighting, Private Yard
Garage Spaces 2.0
Fence Wood
Utilities Available City Sewer, City Water, Curbs, Individual Water Meter, Sidewalk, Underground Utilities
Roof Type Composition,Shingle
Parking Type 2-Car Single Doors, Driveway, Garage, Garage Door Opener, Garage Faces Side
Garage Yes
Building
Lot Description Few Trees, Interior Lot, Landscaped, Sprinkler System
Story Two
Foundation Slab
Structure Type Brick
Schools
School District Lewisville Isd
Others
Ownership Of Record
Acceptable Financing Cash, Conventional, FHA, VA Loan
Listing Terms Cash, Conventional, FHA, VA Loan
Financing Conventional
Read Less Info
Want to know what your home might be worth? Contact us for a FREE valuation!

Our team is ready to help you sell your home for the highest possible price ASAP

©2024 North Texas Real Estate Information Systems.
Bought with Susie Thompson • Allie Beth Allman & Assoc.
Get More Information




