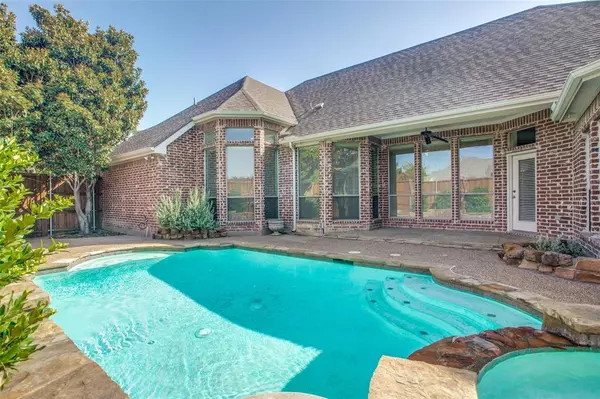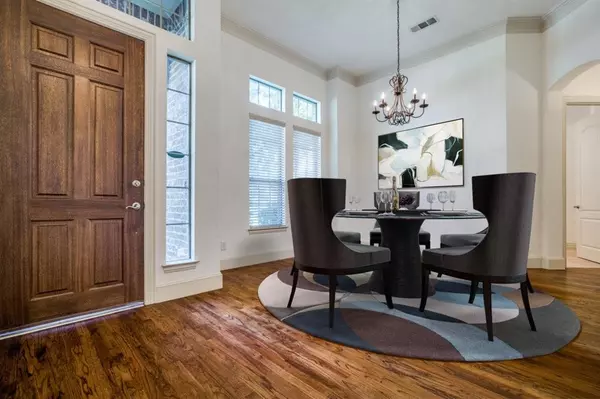For more information regarding the value of a property, please contact us for a free consultation.
Key Details
Property Type Single Family Home
Sub Type Single Family Residence
Listing Status Sold
Purchase Type For Sale
Square Footage 2,926 sqft
Price per Sqft $239
Subdivision Estates On Legacy Drive Ph 1
MLS Listing ID 20112630
Sold Date 09/09/22
Style Traditional
Bedrooms 4
Full Baths 4
HOA Fees $82/ann
HOA Y/N Mandatory
Year Built 2002
Annual Tax Amount $9,012
Lot Size 9,234 Sqft
Acres 0.212
Property Description
OPEN HOUSE AUG 7TH, SUNDAY, FROM 2-4! Beautiful Brick-Stone Elevation AND Pool in Estates on Legacy! Numerous trees, prof landscaping. Extensive wd flooring, fresh neutral int paint, carpet just replaced! 4 Bdrms, 3 Full Baths all on first level, w opt game-room, media or 5th bdrm on 2nd level w full bath. Lg formal din rm w wood floors. Kitchen reveals granite counters, stained wd cabinets, gas cooktop, double ovens, microwave and BB, and overlooks spacious family rm w stepped ceiling, gas log fireplace, mantel, built-in bookshelves, cabinet. Roomy breakfast area overlooking pool. Formal living rm w view of bkyd, sparkling pool, spa! Master bdrm is huge w pool view. Master bath w hi-lo sinks, sep shower, jetted tub, WIC. All 3 sec bdrms down are spacious w great closet space. Lots of storage, closets. Fabulous, BIG RM on sec level w closet, full bath-your choice as to use! Gorgeous pool-spa. 3 car (2 car, 1 car) sec, sprinkler. Large utility rm w sink. Stained Bd on bd fence.
Location
State TX
County Denton
Community Community Pool, Curbs, Sidewalks
Direction From Legacy, turn West or left on Lebanon, turn Right or North on Todd, Turn Right or East on Carnegie.
Rooms
Dining Room 2
Interior
Interior Features Built-in Features, Cathedral Ceiling(s), Granite Counters, Kitchen Island, Pantry, Walk-In Closet(s)
Heating Central, Natural Gas
Cooling Central Air, Electric
Flooring Carpet, Ceramic Tile, Wood
Fireplaces Number 1
Fireplaces Type Gas, Gas Logs
Appliance Dishwasher, Disposal, Electric Oven, Gas Cooktop, Gas Water Heater, Microwave, Plumbed For Gas in Kitchen
Heat Source Central, Natural Gas
Laundry Electric Dryer Hookup, Utility Room, Washer Hookup
Exterior
Exterior Feature Covered Patio/Porch, Rain Gutters
Garage Spaces 3.0
Fence Wood
Pool Gunite, Heated, In Ground, Pool/Spa Combo, Waterfall
Community Features Community Pool, Curbs, Sidewalks
Utilities Available Alley, Cable Available, City Sewer, City Water, Concrete, Curbs, Sidewalk
Roof Type Composition
Parking Type Garage Single Door, Additional Parking, Alley Access, Driveway, Garage, Garage Door Opener, Garage Faces Rear, Other
Total Parking Spaces 3
Garage Yes
Private Pool 1
Building
Lot Description Corner Lot, Landscaped, Sprinkler System, Subdivision
Story Two
Foundation Slab
Level or Stories Two
Structure Type Brick,Rock/Stone
Schools
Elementary Schools Allen
Middle Schools Hunt
High Schools Frisco
School District Frisco Isd
Others
Ownership See Agent
Acceptable Financing Cash, Conventional
Listing Terms Cash, Conventional
Financing Conventional
Read Less Info
Want to know what your home might be worth? Contact us for a FREE valuation!

Our team is ready to help you sell your home for the highest possible price ASAP

©2024 North Texas Real Estate Information Systems.
Bought with Kaelin Edwards • Coldwell Banker Realty Frisco
Get More Information




