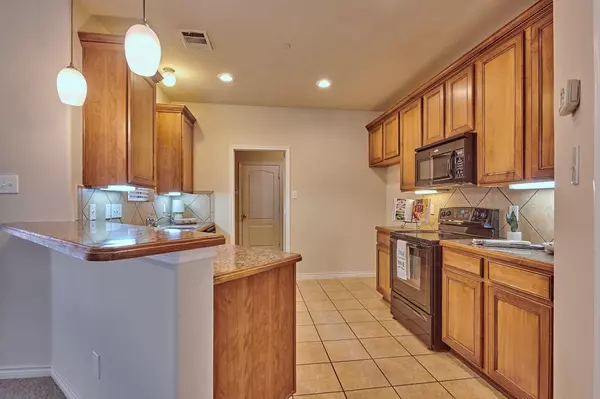For more information regarding the value of a property, please contact us for a free consultation.
Key Details
Property Type Townhouse
Sub Type Townhouse
Listing Status Sold
Purchase Type For Sale
Square Footage 1,944 sqft
Price per Sqft $223
Subdivision Bella Casa Ph 2
MLS Listing ID 20153729
Sold Date 10/07/22
Style Traditional
Bedrooms 2
Full Baths 2
Half Baths 1
HOA Fees $214/mo
HOA Y/N Mandatory
Year Built 2006
Annual Tax Amount $6,314
Lot Size 2,613 Sqft
Acres 0.06
Property Description
Bella Casa a highly desirable community, tucked away, providing a peaceful ambiance. yet close to favorite restaurants and event locations, like The Star, Toyota Stadium , The PGA, and Legacy West. Connect with your neighbors at the community pool or fitness center. Fresh paint and new carpet just installed. This is the favorite floor plan with an open living and dining space and cast stone gas fireplace, perfect for the upcoming fall and winter months! Breakfast bar and private covered patio to enjoy. On the second floor you will find two bedrooms and an additional living space or bonus room. The spacious main bedroom includes a large ensuite bath with shower and soaking tub. Bring your wardrobe there is plenty of space. The walk-in closet is 17ft X 4ft with an additional 11ft X 5ft area. Tall ceilings and lots of windows with wood louvered blinds complete this light and bright ready to move in home. Run don't walk! Open House on Saturday, September 3rd, 1-3pm. No Survey available!
Location
State TX
County Collin
Direction Dallas North Tollway exit Stonebrook to frontage road on the West side of the Tollway. Bella Casa Townhome entrance is on your right before Lebanon. Make an immediate left and then right, follow all the way down to Cecina, it curves to your left and 5651 will be on your right.
Rooms
Dining Room 1
Interior
Interior Features Cable TV Available, Decorative Lighting, High Speed Internet Available, Open Floorplan, Pantry, Walk-In Closet(s)
Heating Central, Fireplace(s), Natural Gas, Zoned
Cooling Ceiling Fan(s), Central Air, Electric, Zoned
Flooring Carpet, Ceramic Tile
Fireplaces Number 1
Fireplaces Type Electric, Gas Logs, Living Room
Equipment None
Appliance Dishwasher, Disposal, Electric Range, Microwave
Heat Source Central, Fireplace(s), Natural Gas, Zoned
Laundry Electric Dryer Hookup, Utility Room, Full Size W/D Area, Washer Hookup
Exterior
Garage Spaces 2.0
Utilities Available City Sewer, City Water, Curbs, Individual Gas Meter, Individual Water Meter
Roof Type Composition
Parking Type 2-Car Single Doors, Alley Access, Garage, Garage Faces Rear
Garage Yes
Building
Lot Description Zero Lot Line
Story Two
Foundation Slab
Structure Type Brick,Stone Veneer
Schools
School District Frisco Isd
Others
Restrictions Unknown Encumbrance(s)
Ownership On file
Acceptable Financing Cash, Conventional
Listing Terms Cash, Conventional
Financing Cash
Read Less Info
Want to know what your home might be worth? Contact us for a FREE valuation!

Our team is ready to help you sell your home for the highest possible price ASAP

©2024 North Texas Real Estate Information Systems.
Bought with William Wright • eXp Realty, LLC
Get More Information




