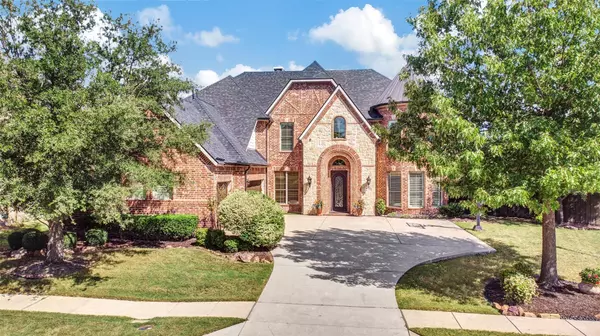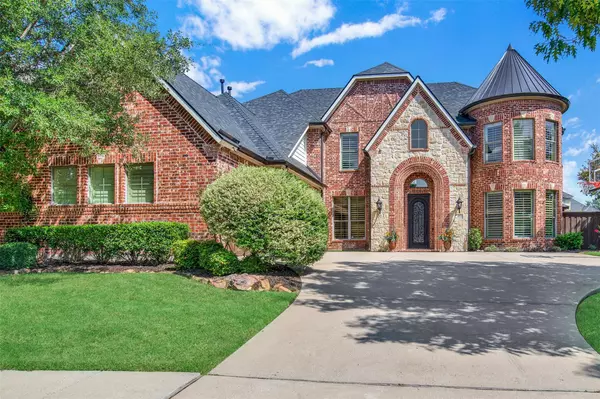For more information regarding the value of a property, please contact us for a free consultation.
Key Details
Property Type Single Family Home
Sub Type Single Family Residence
Listing Status Sold
Purchase Type For Sale
Square Footage 4,883 sqft
Price per Sqft $235
Subdivision Shaddock Creek Estates Ph 1
MLS Listing ID 20167593
Sold Date 11/18/22
Style Traditional
Bedrooms 5
Full Baths 4
HOA Fees $50/ann
HOA Y/N Mandatory
Year Built 2006
Annual Tax Amount $14,061
Lot Size 0.274 Acres
Acres 0.274
Property Description
Exquisite luxury home in sought-after Shaddock Creek. Situated on an oversized corner lot with spectacular drive-up. Steps away from Cottonwood Creek Park which provides 2 miles of hike & bike trails & fishing in one of the 3 ponds. Home highlights include hand-scraped hardwoods, completely updated gourmet kitchen with designer painted tall cabinets with pulls, stunning lighting over giant island, 5 burner gas stove, stainless appliances including double oven. Private master retreat with luxury bath, jetted tub, separate shower, his & hers sinks & spacious walk-In closet. A second bedroom suite down, private study with built-in cabinets, media room & game room. Feel secluded in the BACKYARD OASIS overlooking the greenbelt. The pool has a Glacier GPC-210 Iceberg Pool Cooler for those sweltering summer days, spa, waterfall, multiple outdoor living areas, built-in kitchen & arbor. Virtual golf room flooring can be changed to carpeting if buyer prefers. Exemplary Frisco ISD. Wakeland HS
Location
State TX
County Denton
Community Community Pool, Curbs, Jogging Path/Bike Path, Park, Playground, Pool, Sidewalks
Direction From 121, North on Dallas North Tollway, Exit Main St, West on Main St, North on Teel Pkwy, Right on Blackstone Dr, Right on Brighton Ln. home is on the Left corner. Seller is repainting front door & restaining stamped concrete soon. HVAC # 1 Replaced 2017, #2 2018, #3 compressor & coil 2020
Rooms
Dining Room 2
Interior
Interior Features Built-in Features, Cathedral Ceiling(s), Chandelier, Decorative Lighting, Granite Counters, High Speed Internet Available, Kitchen Island, Pantry, Vaulted Ceiling(s), Walk-In Closet(s), Wet Bar
Heating Central, Fireplace(s), Natural Gas, Zoned
Cooling Ceiling Fan(s), Central Air, Electric, Zoned
Flooring Carpet, Ceramic Tile, Wood
Fireplaces Number 1
Fireplaces Type Den, Gas, Gas Starter, Stone
Appliance Dishwasher, Disposal, Gas Cooktop, Microwave, Double Oven, Plumbed For Gas in Kitchen, Vented Exhaust Fan
Heat Source Central, Fireplace(s), Natural Gas, Zoned
Laundry Washer Hookup
Exterior
Exterior Feature Covered Patio/Porch, Rain Gutters, Lighting, Outdoor Kitchen, Outdoor Living Center
Garage Spaces 3.0
Fence Wood
Pool Diving Board, Gunite, Heated, In Ground, Outdoor Pool, Pool Sweep, Salt Water, Separate Spa/Hot Tub, Water Feature, Waterfall, Other
Community Features Community Pool, Curbs, Jogging Path/Bike Path, Park, Playground, Pool, Sidewalks
Utilities Available City Sewer, City Water, Curbs, Sidewalk
Roof Type Composition
Parking Type Driveway, Garage, Garage Door Opener, Garage Faces Side
Garage Yes
Private Pool 1
Building
Lot Description Corner Lot, Few Trees, Landscaped, Sprinkler System, Subdivision
Story Two
Foundation Slab
Structure Type Brick
Schools
School District Frisco Isd
Others
Ownership See tax records
Acceptable Financing Cash, Conventional, VA Loan
Listing Terms Cash, Conventional, VA Loan
Financing Conventional
Special Listing Condition Aerial Photo
Read Less Info
Want to know what your home might be worth? Contact us for a FREE valuation!

Our team is ready to help you sell your home for the highest possible price ASAP

©2024 North Texas Real Estate Information Systems.
Bought with Charo Jefferson • Fathom Realty
Get More Information




